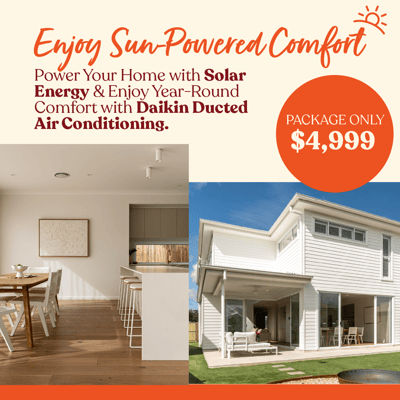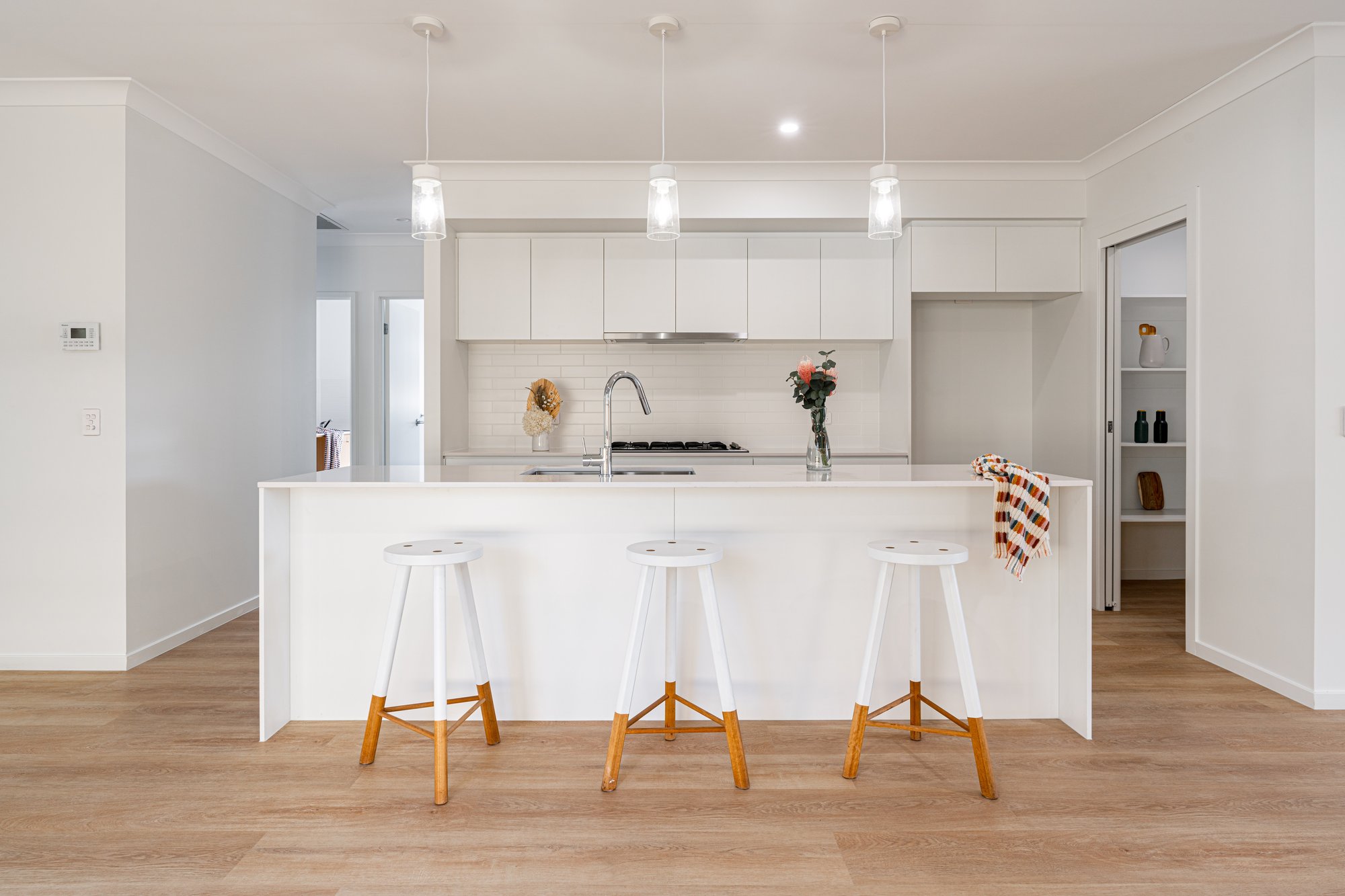
Home Ranges
Habitat
Habitat is our signature collection of home designs that you will be proud to call home. Whether you're an established or growing family, downsizer or investor, this range has been thoughtfully created with your needs in mind. With a wide selection of single and double storey floor plans, tailored to fit varying block sizes across South East Queensland, we have the perfect home design for you.
We understand that your home should be a reflection of who you are and how you live. That's why we've taken the time to craft designs that cater to specific needs, providing functional and naturally liveable spaces that enhance your daily life. With Habitat, building your dream home has never been easier or more rewarding.
Thoughtful Designs
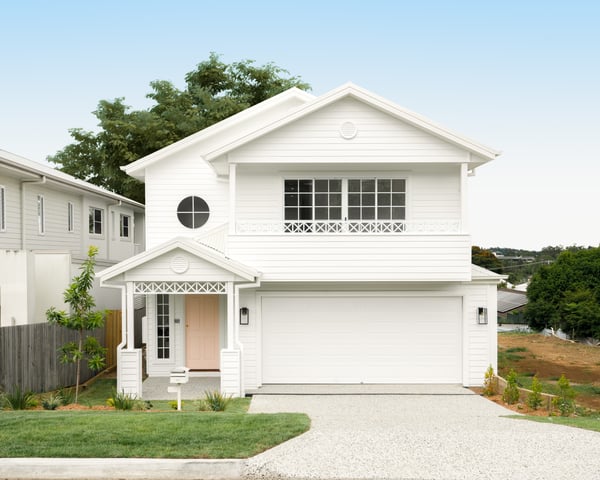
Personalise your Home
Our expert team is dedicated to working closely with you to personalise your home and bring your vision to life. Enjoy flexibility with our designs so that you can really make your home your own. Work with our Interior Design Consultants to add your own personal touches that reflect your taste and style. Together, we'll transform your dream house into a home, all while meeting your needs, wants, lifestyle, and budget.
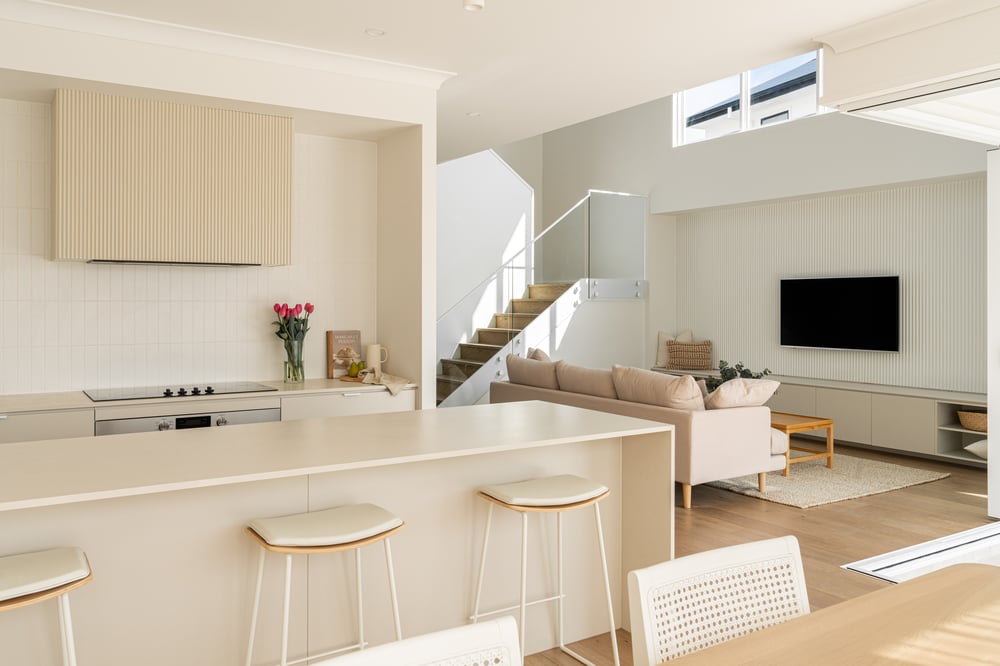
High Quality, High Value
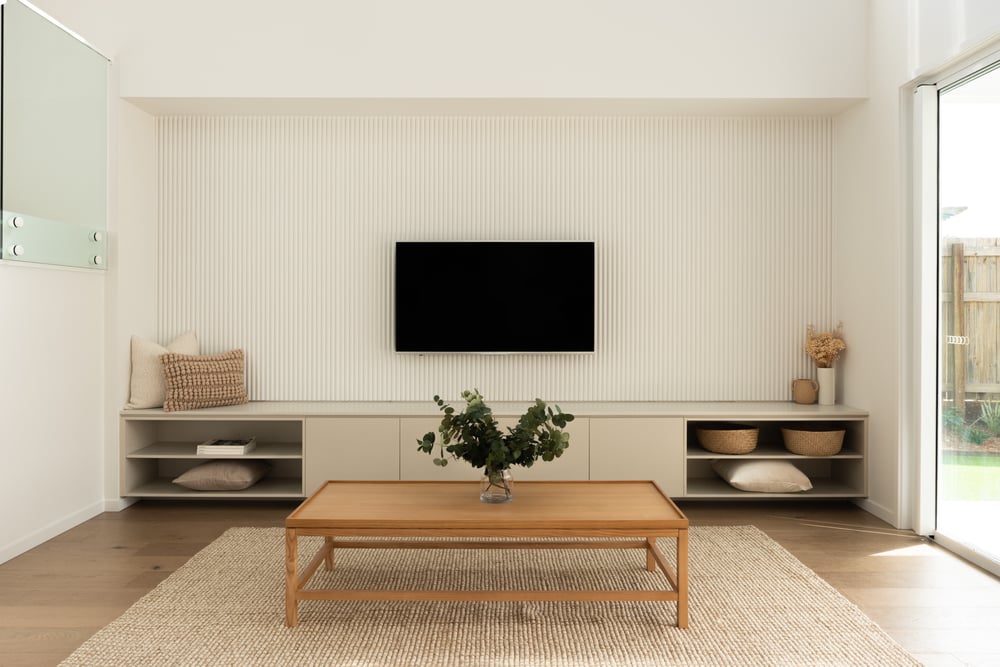
Habitat Inclusions
When you choose Habitat, you can expect generous base-level inclusions that go above and beyond the industry average. From the sinks, benchtops, and bathroom tiles that adorn your living spaces to the exterior cladding that adds character to your home, our inclusions are designed to create a seamless and high-quality living experience. Some key inclusions are:
+TRUECORE® steel house frame
+ COLORBOND® roof & garage door plus sarking
+ Durian stained timber staircase to double storey homes
+ 20mm Caesarstone benchtops to kitchen & bathrooms
+ 900mm Westinghouse kitchen appliances plus dishwasher
+ Integrated under sink pull out 36L rubbish bin
+ Laminate cabinets to kitchen and bathrooms with square PVC edged doors
+ Miminal transition to wet areas (no step ups/downs)
+ 2440mm high (nominal) ceilings throughout single storey homes
+ 2590mm high (nominal) ceilings to the lower level and 2440mm high (nominal) ceilings to the upper level of double storey homes
+ Waffle Pod slab to suit Class 'M' Classification
+ N2 wind rating









.png)
.png)


