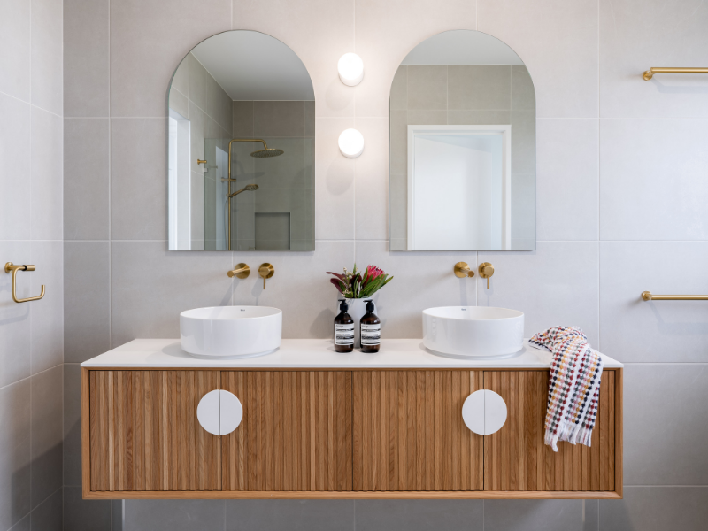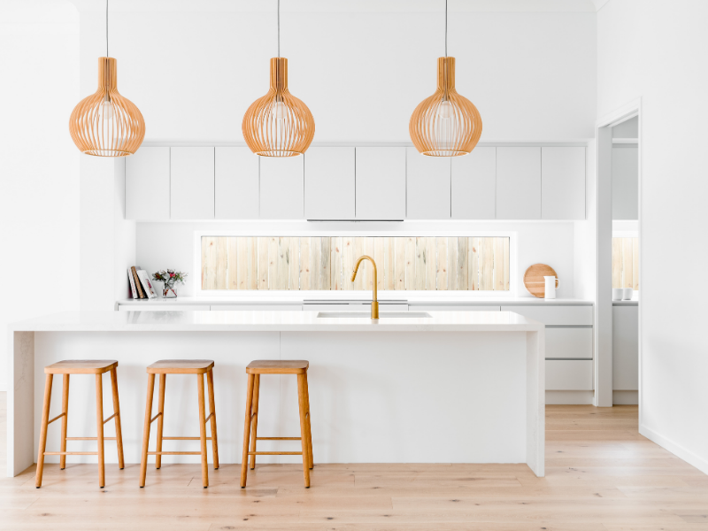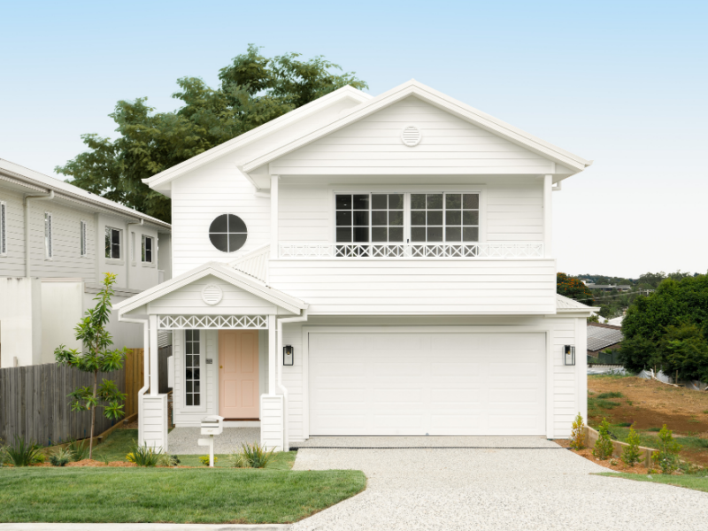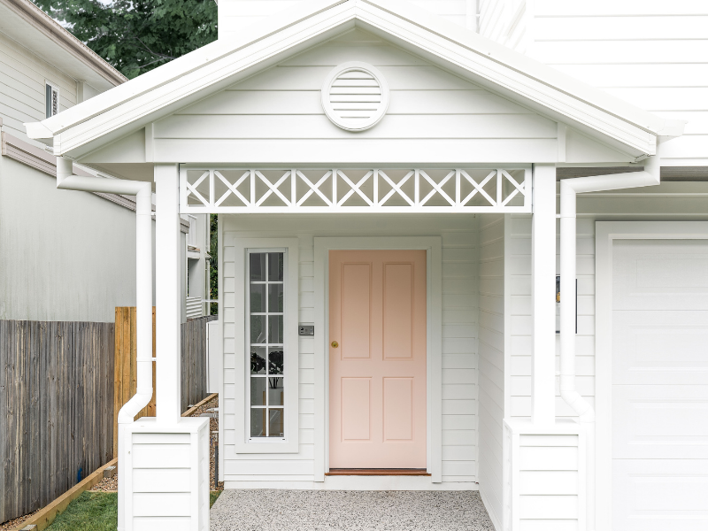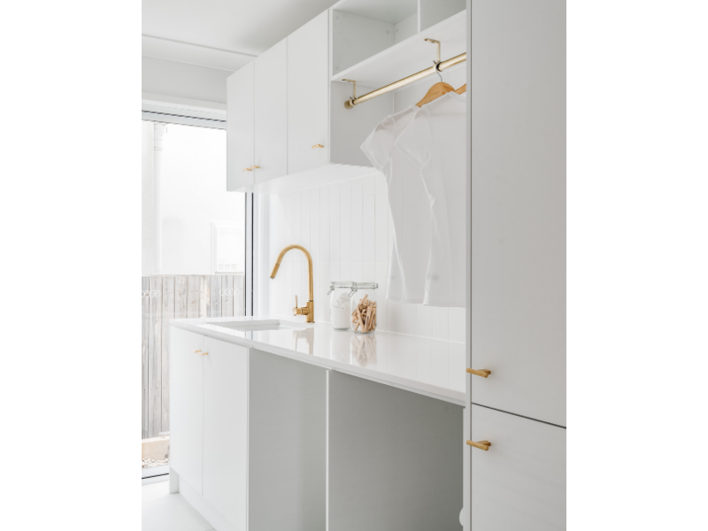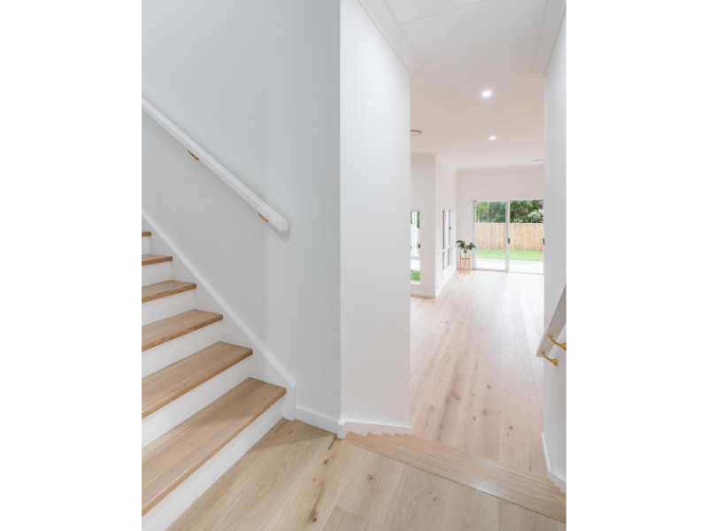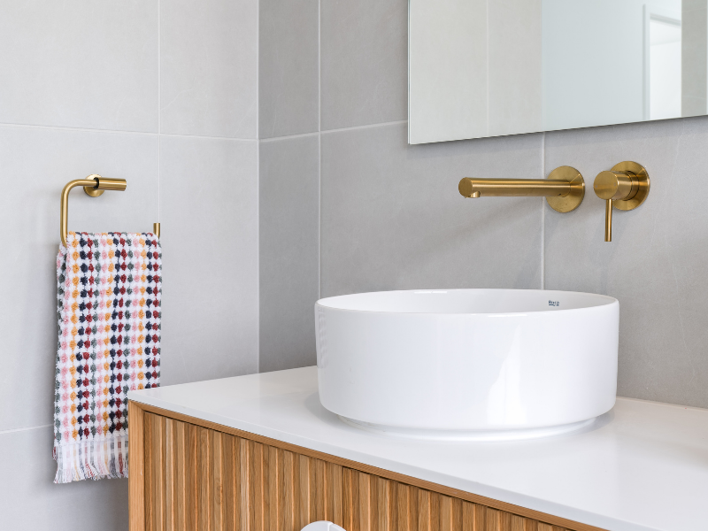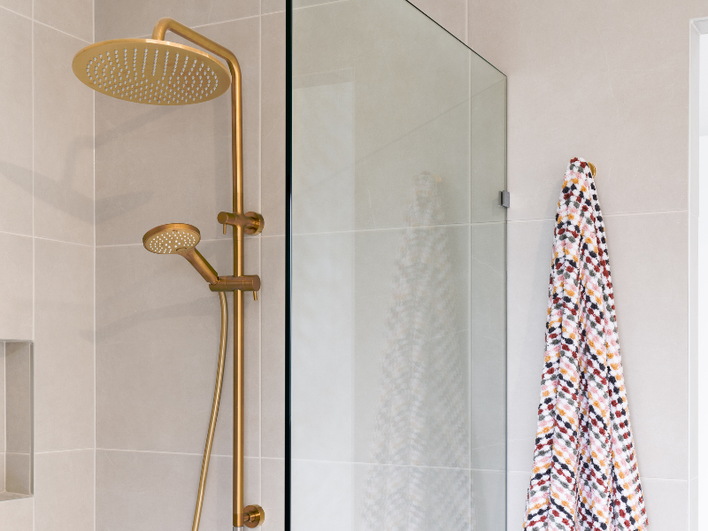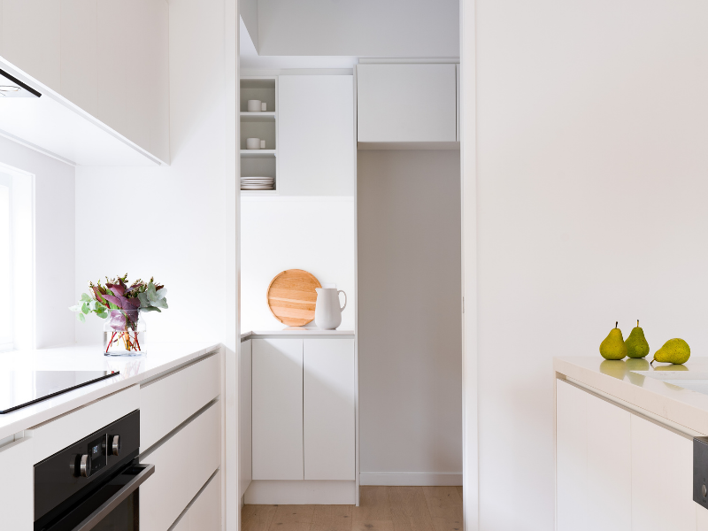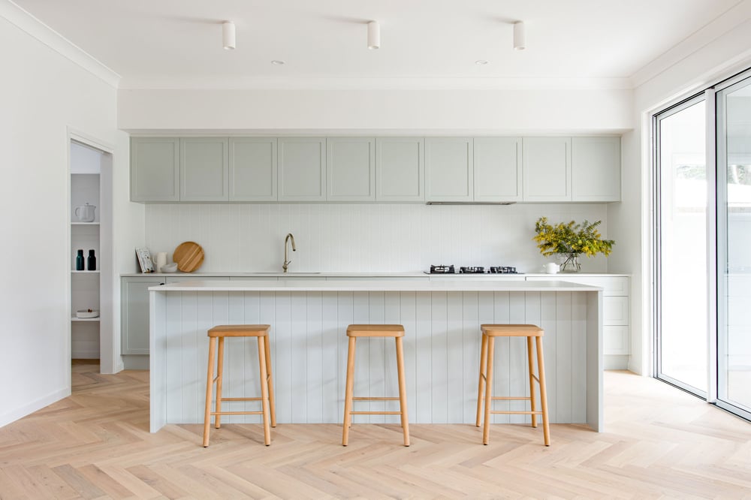
HOMES WE HAVE BUILT
Portfolio Showcase
At DC Living, our passion for designing and building homes shines through in every project we undertake. We take immense pride in our diverse range of house designs and facades, expertly crafted to transform visions and styles into tangible works of art. Prepare to be inspired as you explore our portfolio, showcasing the impeccable quality, captivating aesthetics, and functional elegance that define our homes.
Mitchelton
A Captivating Blend of Elegance
This stunning residence captivates with its Hamptons-inspired Montauk facade and a blush pink front door that exudes sophistication. Step inside to be greeted by the warm embrace of engineered timber flooring, seamlessly connecting the lower-level living areas. The interior selections are flawless, featuring on-trend brass tapware, arched mirrors, and exquisite feature lighting. This home is a masterpiece, a testament to the calibre of our DC Living Range.
Home Design Range: Habitat
Floor Plan: Maleny 350
Facade: Montauk
Photographed by Anthony Lazaro
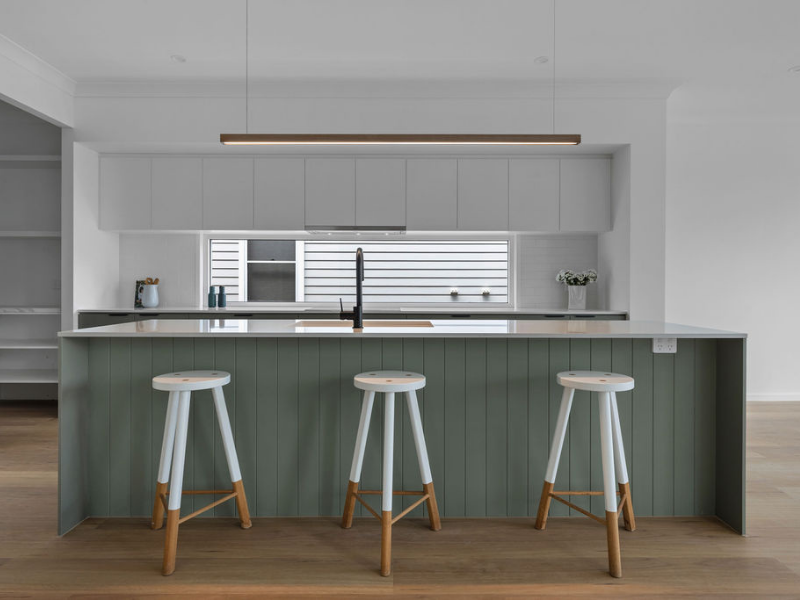
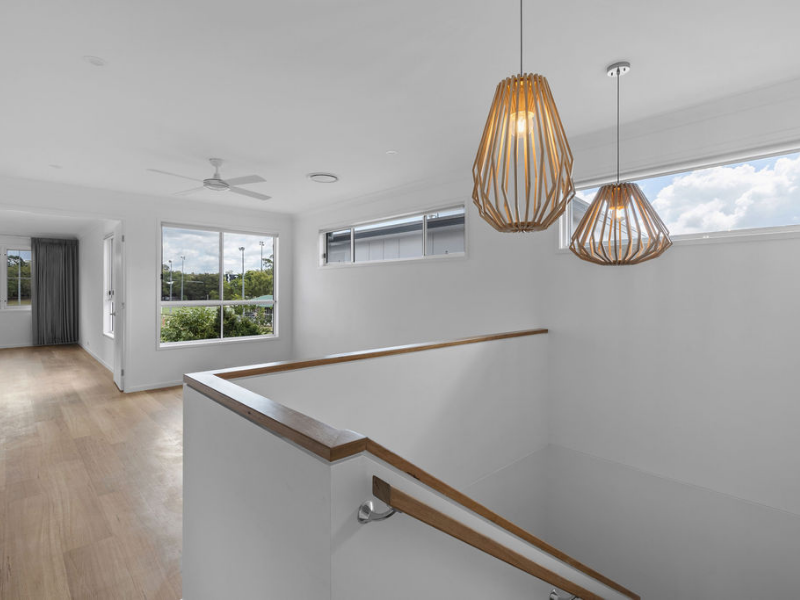
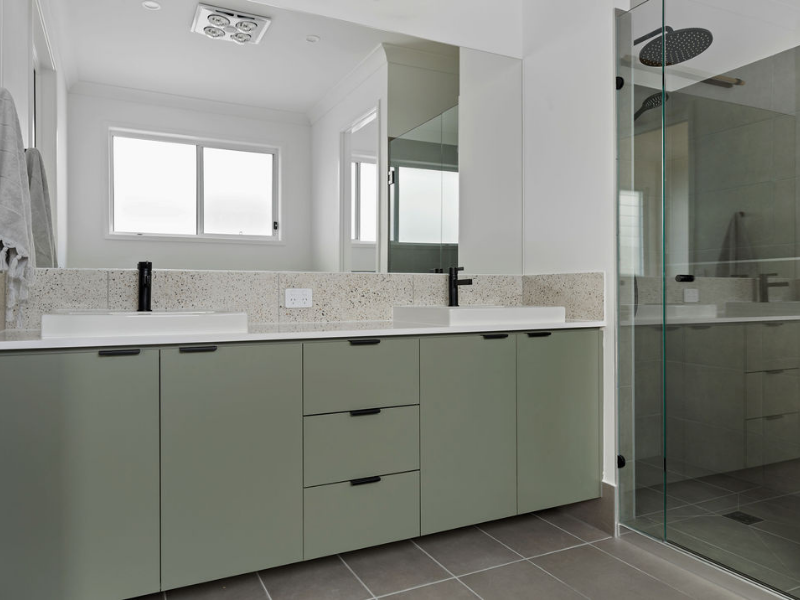
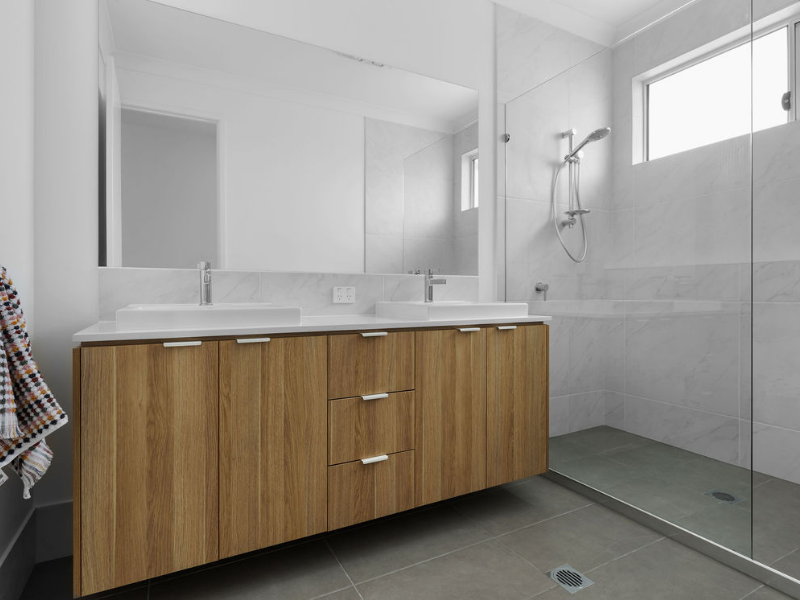
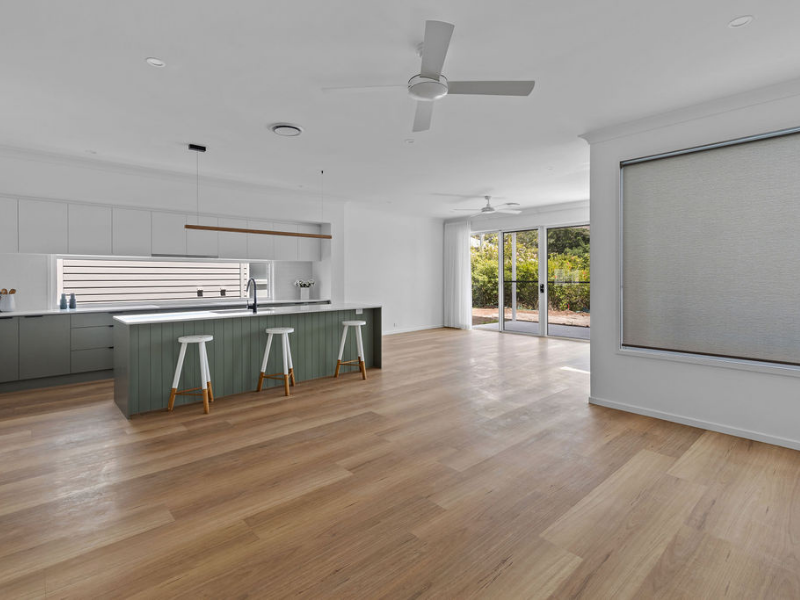
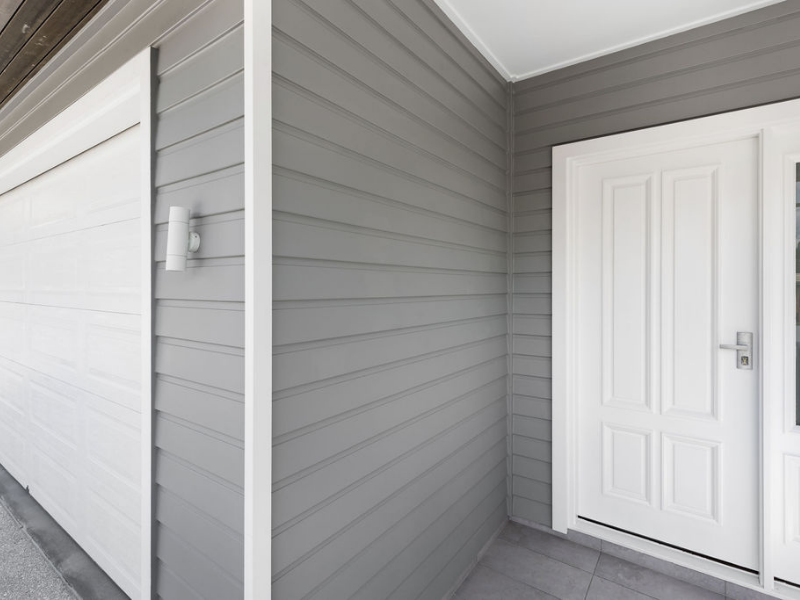
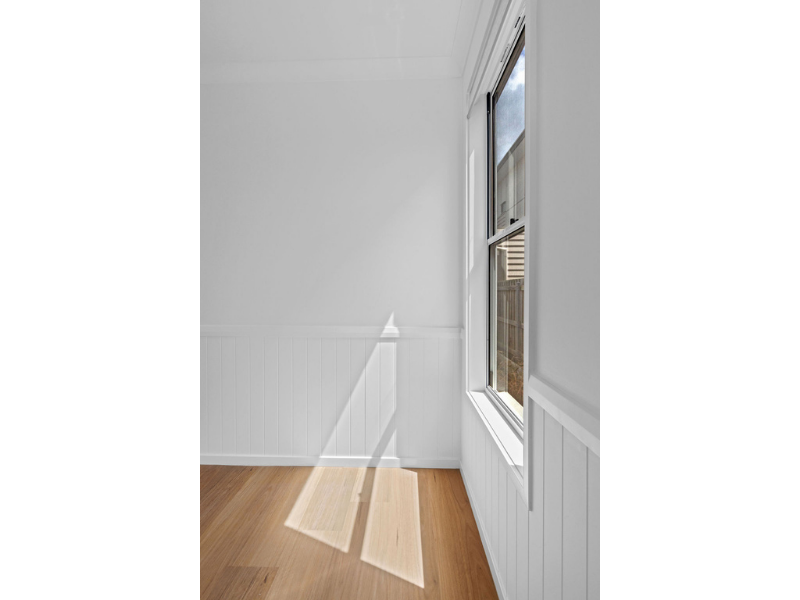
Greenslopes
Hamptons Flair in Brisbane
Situated in Greenslopes, this double-storey home exudes Hamptons flair with a touch of timeless charm. Offering dual living spaces and a luxurious master suite on the upper floor with a spacious walk-in robe, it embodies the perfect blend of elegance and functionality. VJ panelling and wainscoting adorn the entrance, carrying the Hamptons style seamlessly into the interior. The open-plan living area boasts a spacious kitchen with stunning green cabinetry and a butler's pantry, ideal for entertaining. With a seamless flow to the alfresco area, you can indulge in Queensland's enviable climate all year round.
Home Design Range: Habitat
Floor Plan: Maleny 295
Facade: Montauk
Photographed by Wayne Densley, Urbanclix
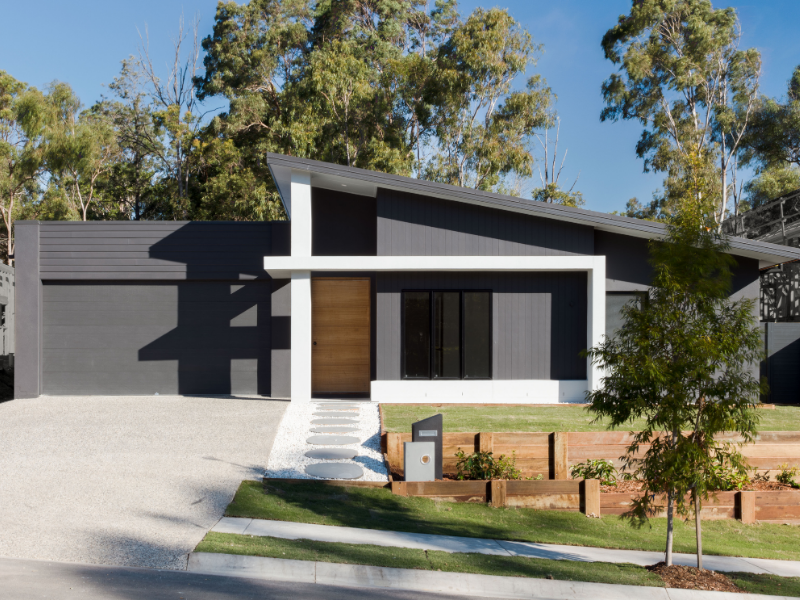
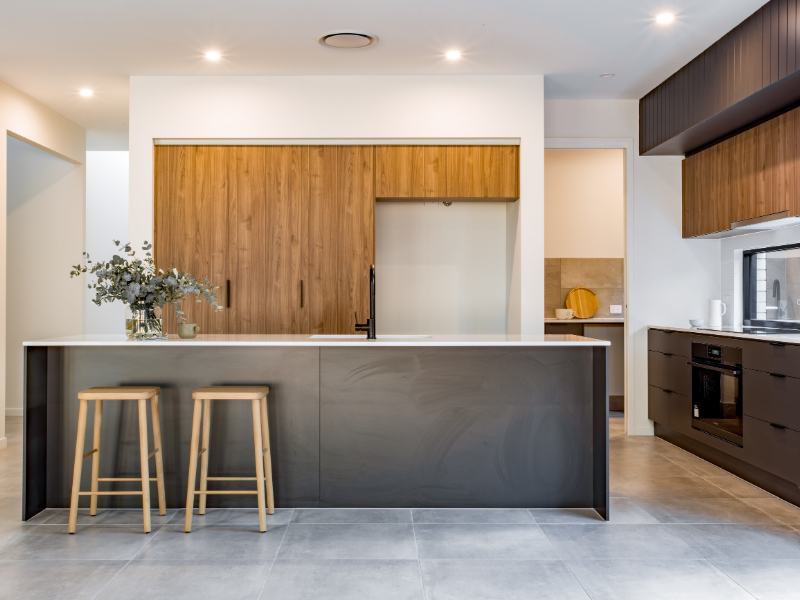
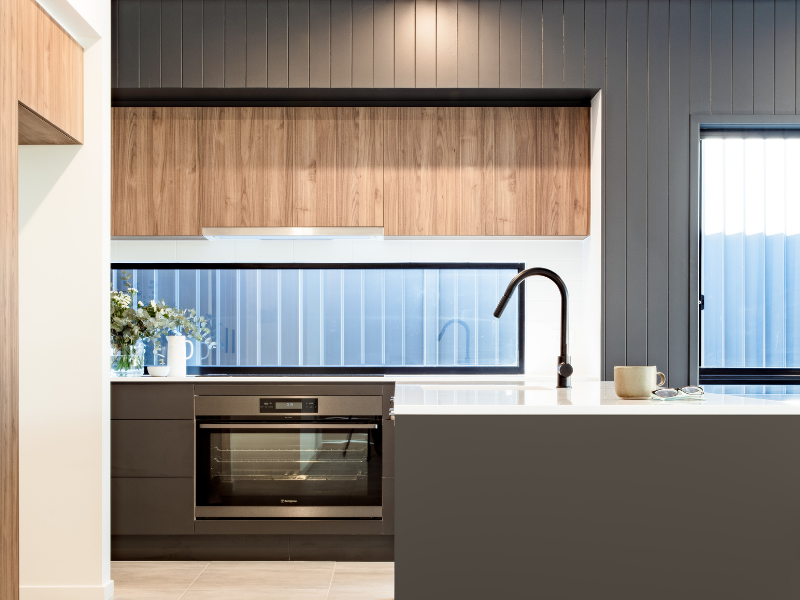
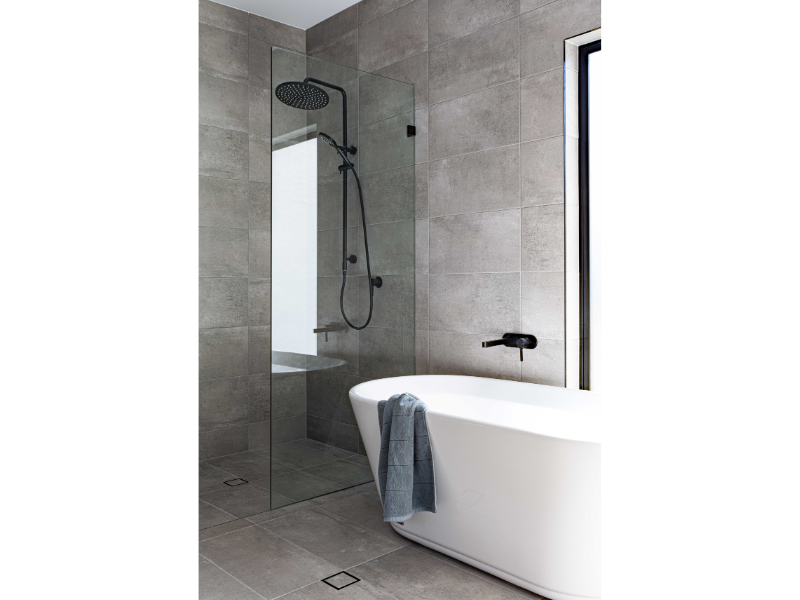
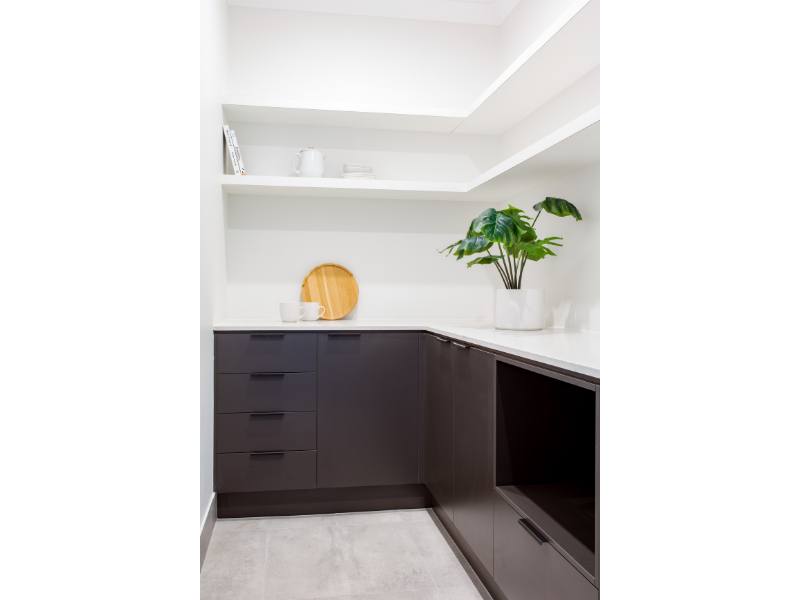
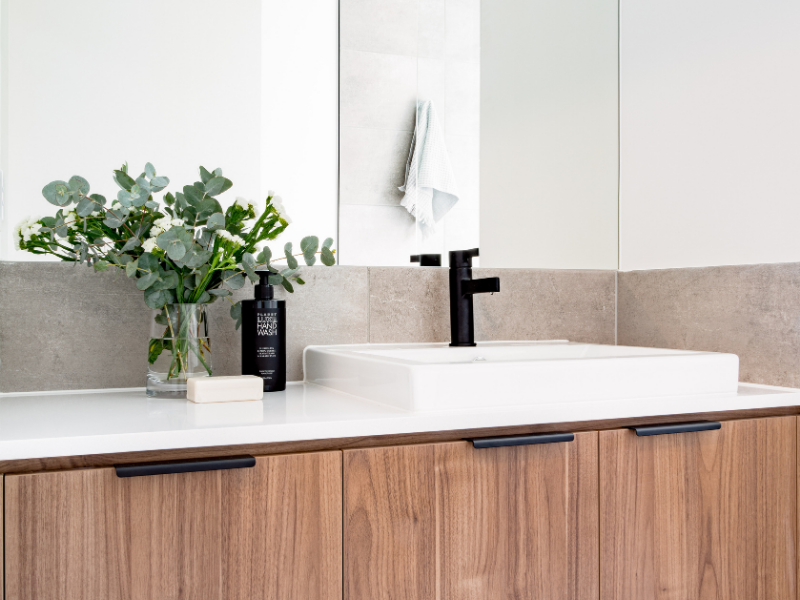
Anstead
Striking Modern Sophistication
Featuring our striking Midtown facade, this single-storey modern-style home showcases beautiful synchronicity between its exterior and interior colour selections. The functional kitchen and open-plan living area seamlessly connect to the alfresco, inviting you to enjoy indoor-outdoor living at its finest. Winner of the prestigious Project Home of the Year at the 2021 HIA QLD Awards, this home is a true showstopper.
Home Design Range: Habitat
Floor Plan: Stanthorpe 300 (modified)
Facade: Midtown
Photographed by Anthony Lazaro
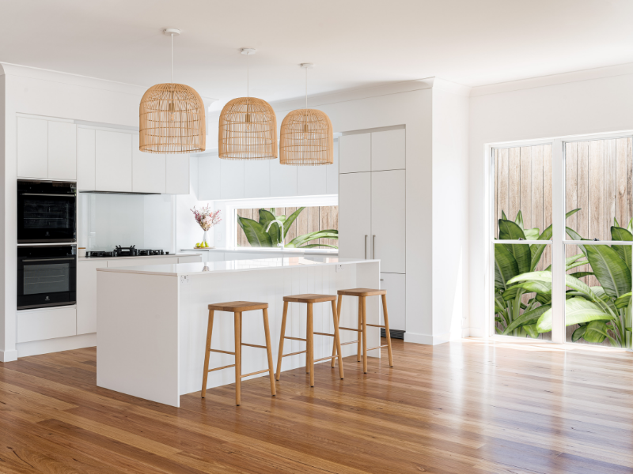
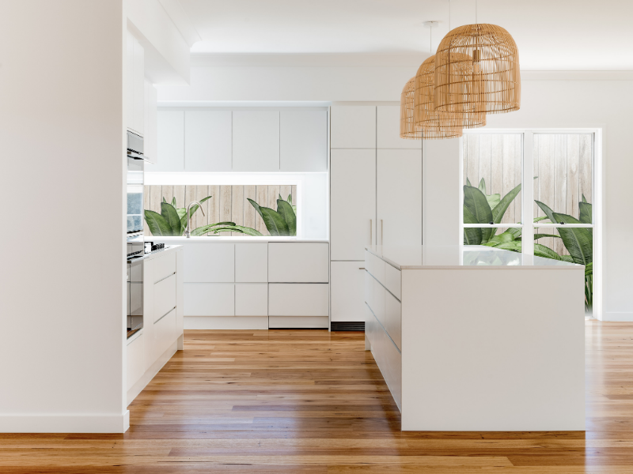
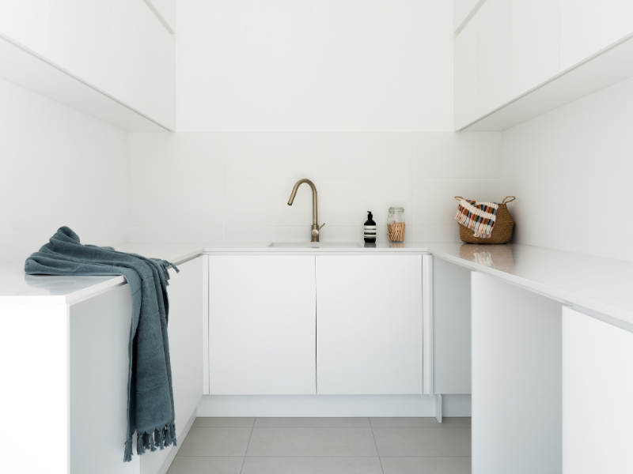
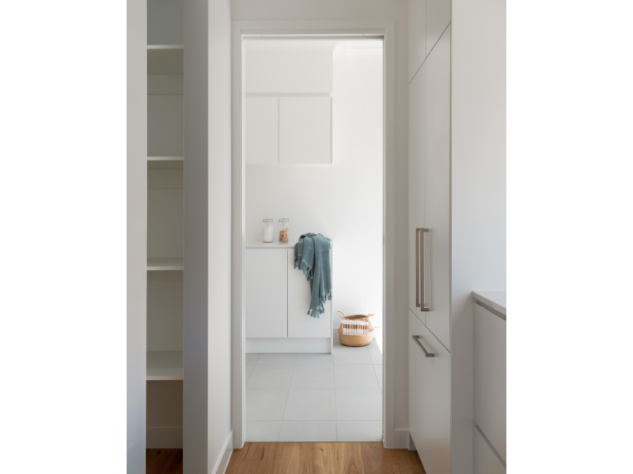
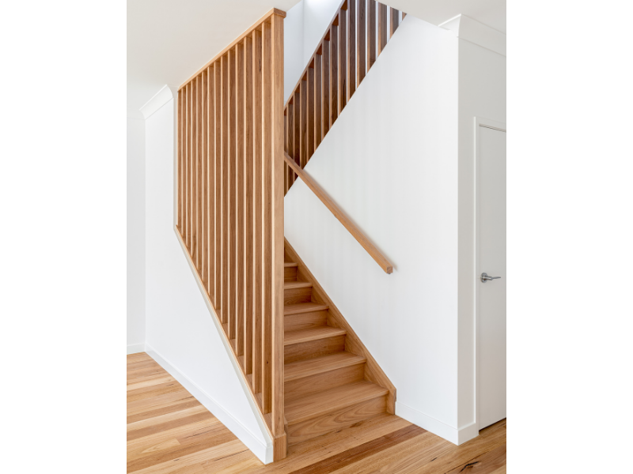
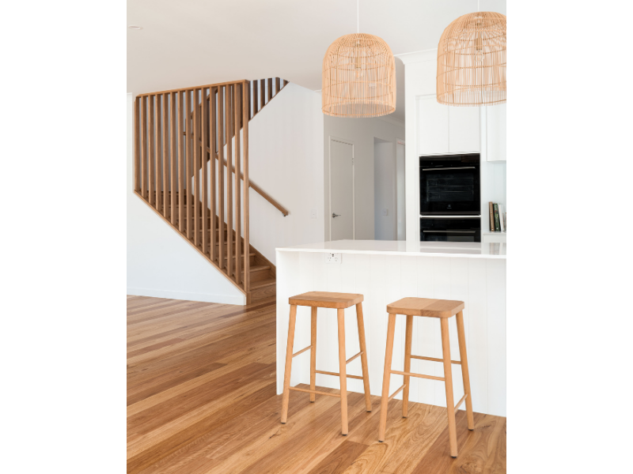
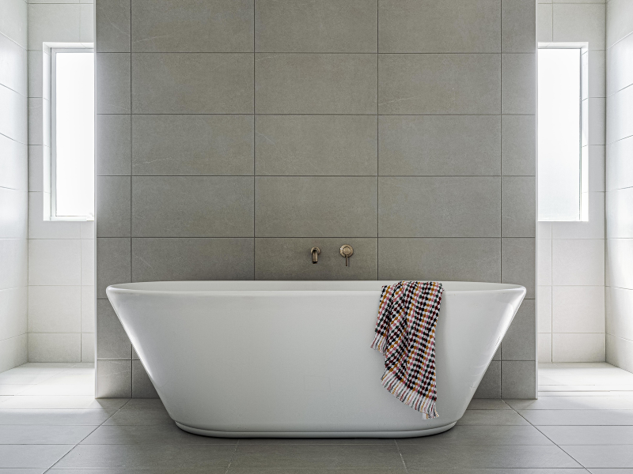
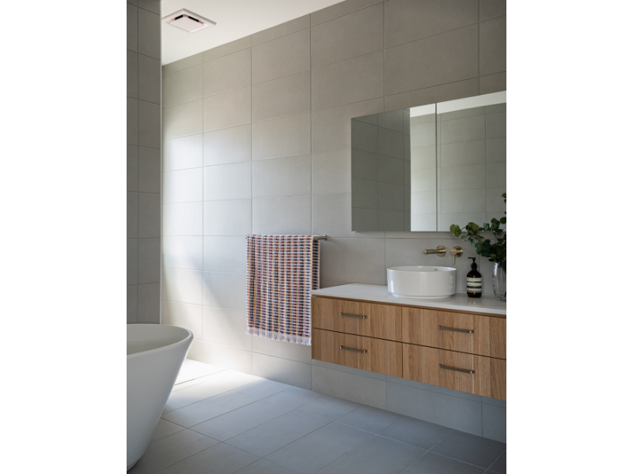
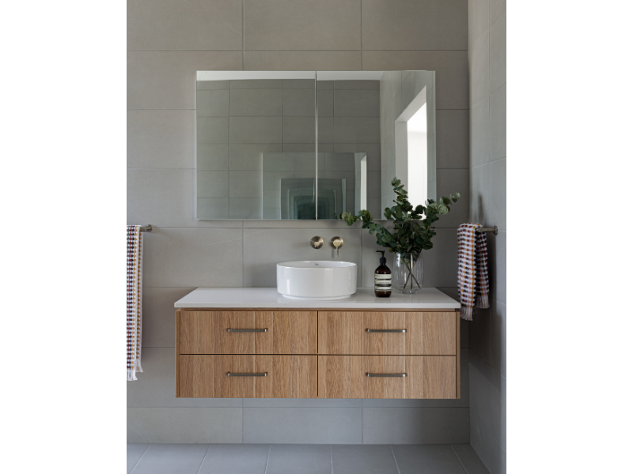
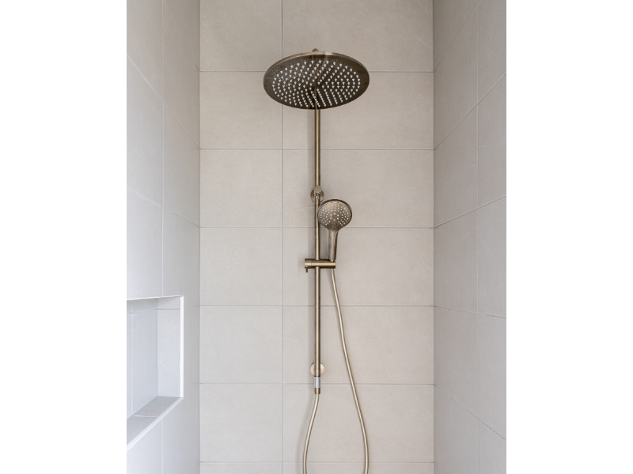
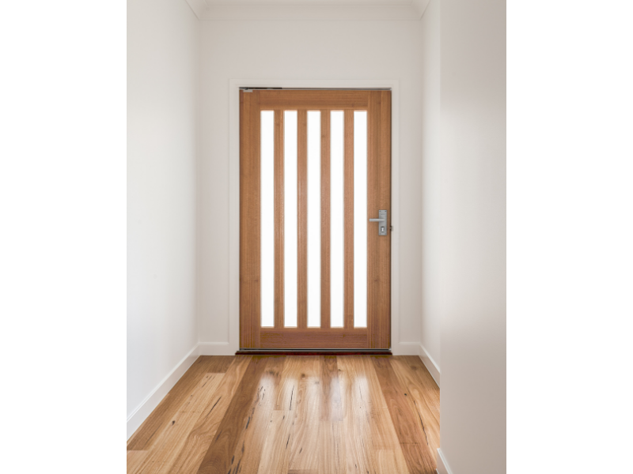
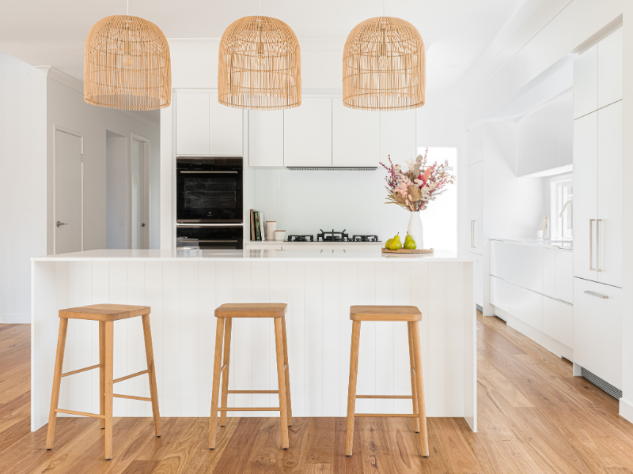
Palm Beach
Coastal Serenity
Drawing inspiration from its picturesque surroundings, this home embodies the coastal vibes of Palm Beach. The moment you step through the front door, you're greeted by stunning engineered timber flooring, brushed nickel tapware, and rattan feature pendants in the kitchen. A timeless timber screen accompanies the staircase, perfectly capturing the essence of coastal living. A modification of the Melrose 285 floor plan, this home features a spacious master suite with dual walk-in dressing robes and an elegant bathroom complete with a freestanding bath.
Home Design Range: Habitat
Floor Plan: Palm 285 (modified)
Facade: Southampton
Photographed by Anthony Lazaro
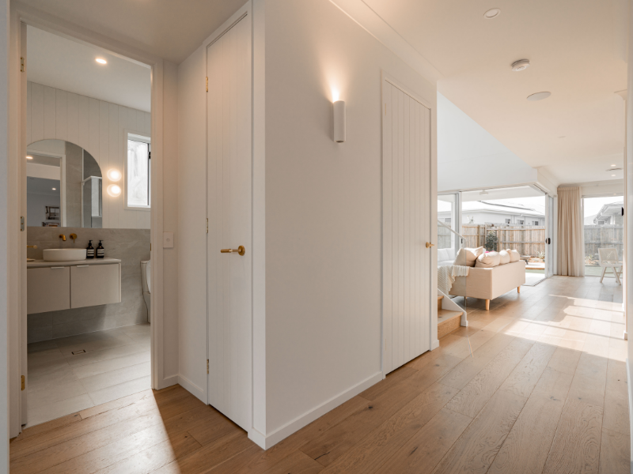
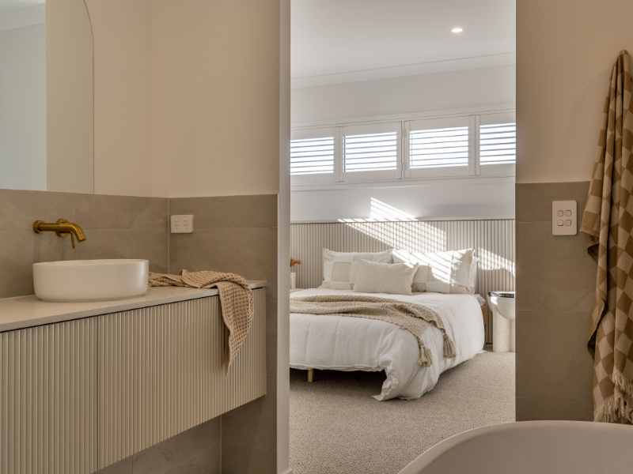
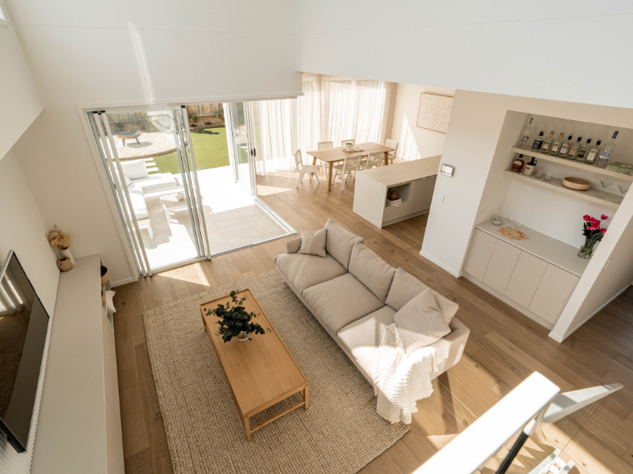
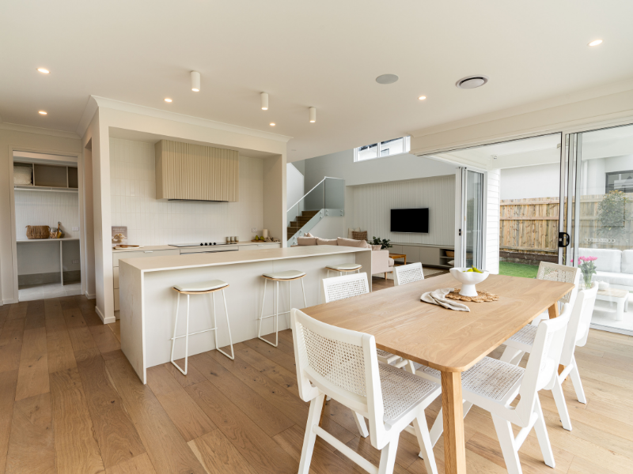
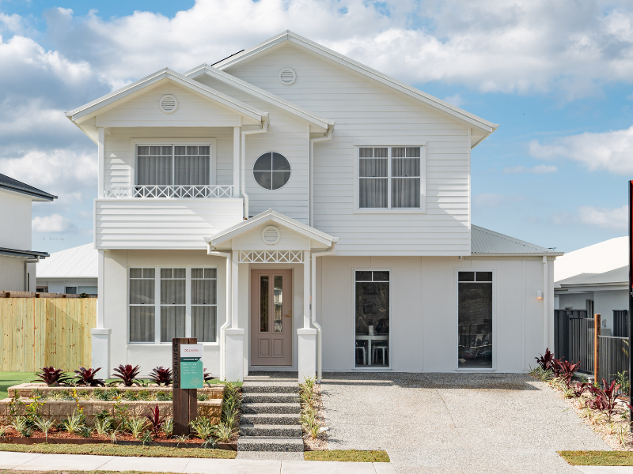
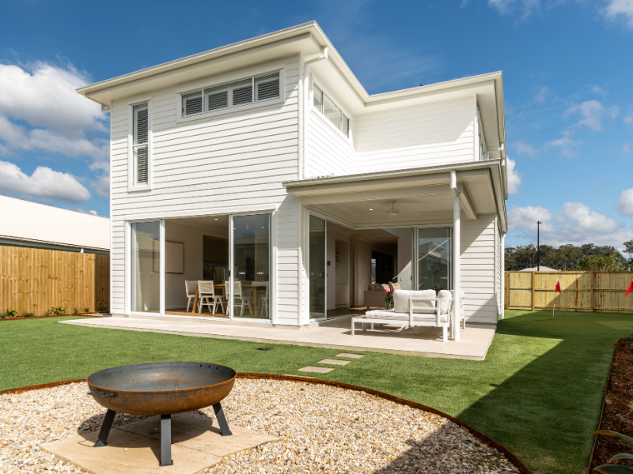
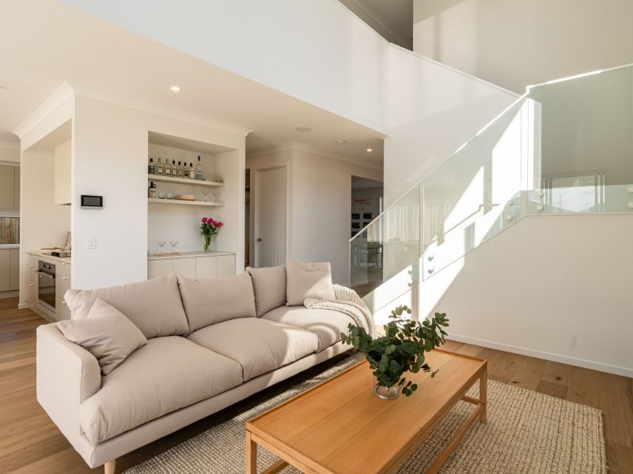
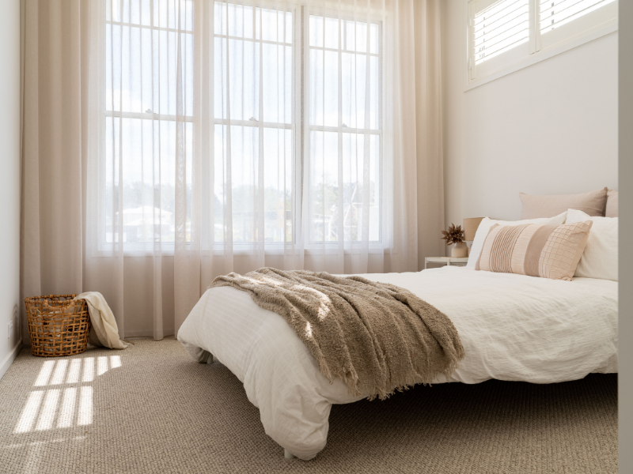
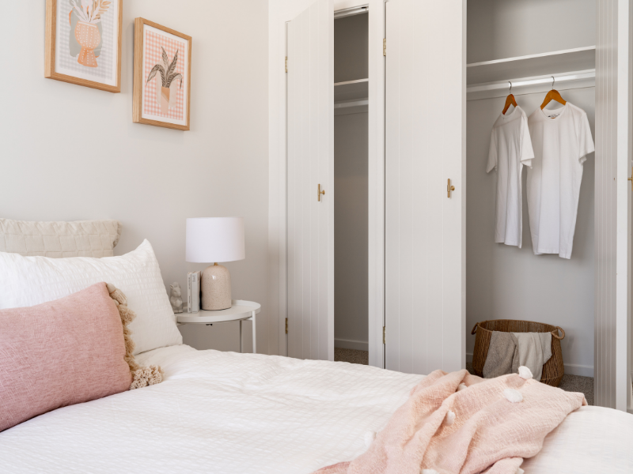
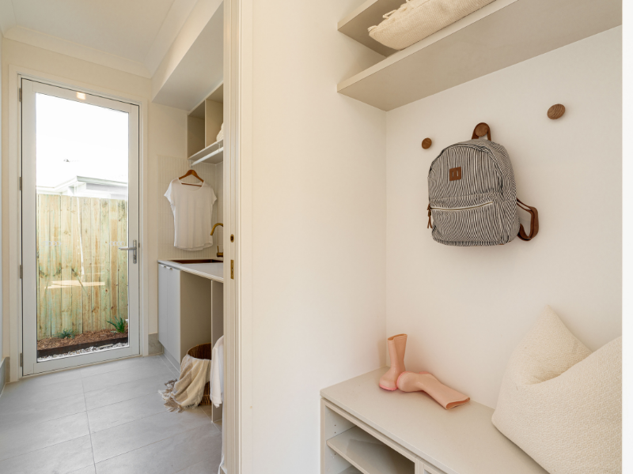
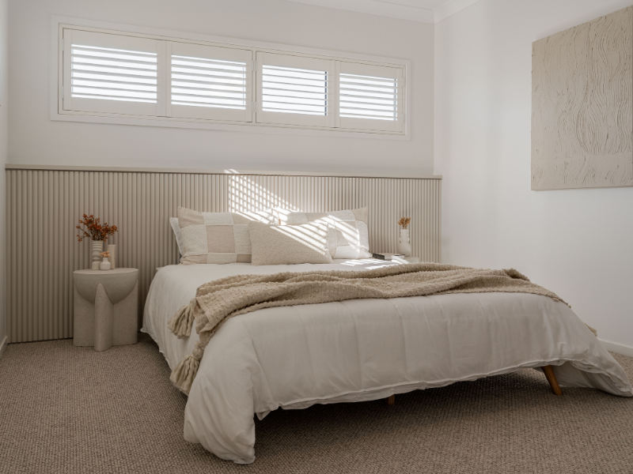
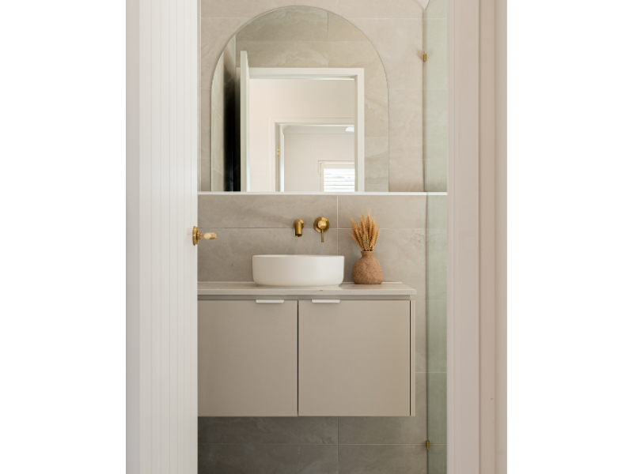

Brookhaven Display
A Masterpiece of Elegance
From first glance, this home emanates elegance and sophistication. Warm tones and textures permeate throughout, while the strategically positioned void allows natural Queensland light to flood the open-plan living area. With an enviable master suite and a functional layout designed for entertaining and embracing the Queensland way of life, this home exemplifies the epitome of refined living.
Come and see this home for yourself, on display in Brookhaven Estate, Bahrs Scrub. Learn more here.
Home Design Range: Habitat
Floor Plan: Hayman 280
Facade: Montauk
Photographed by Anthony Lazaro
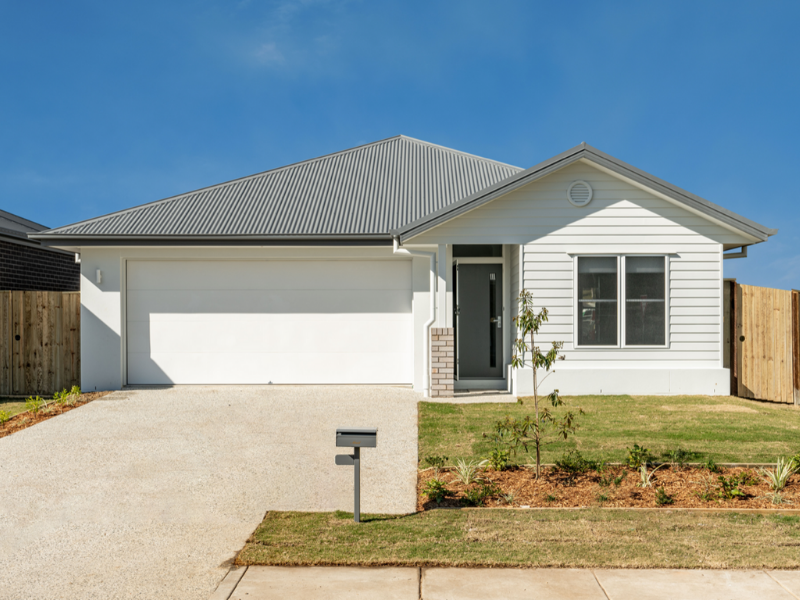
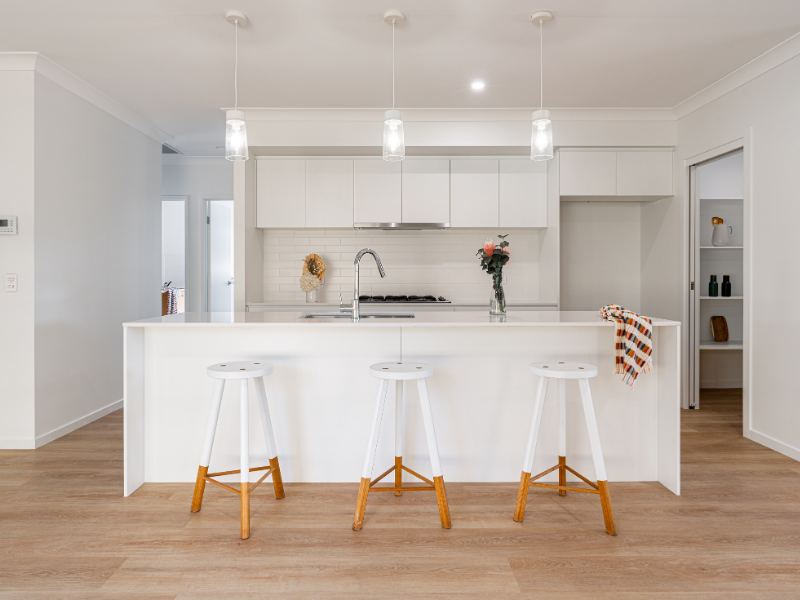
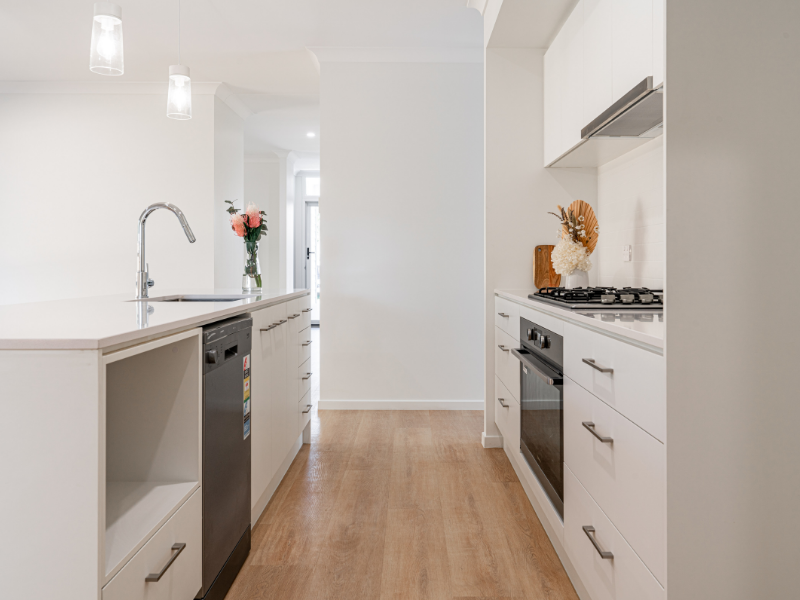
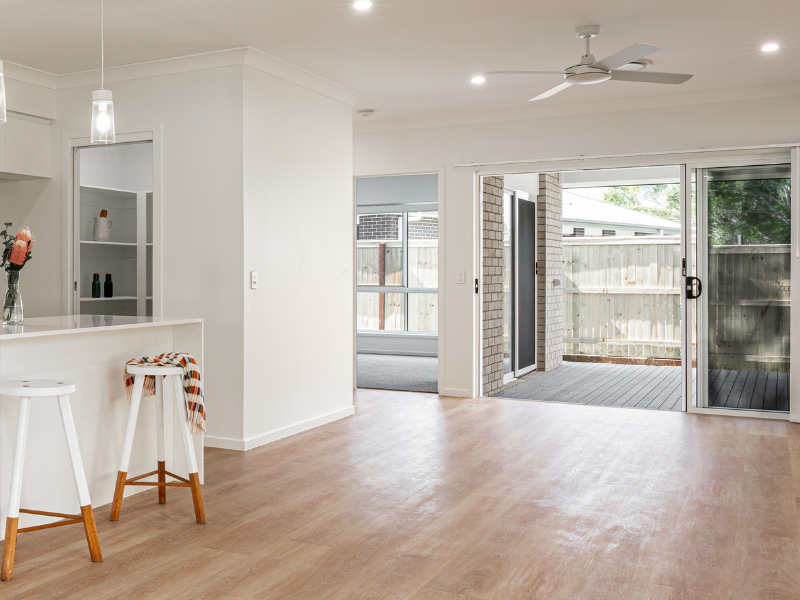
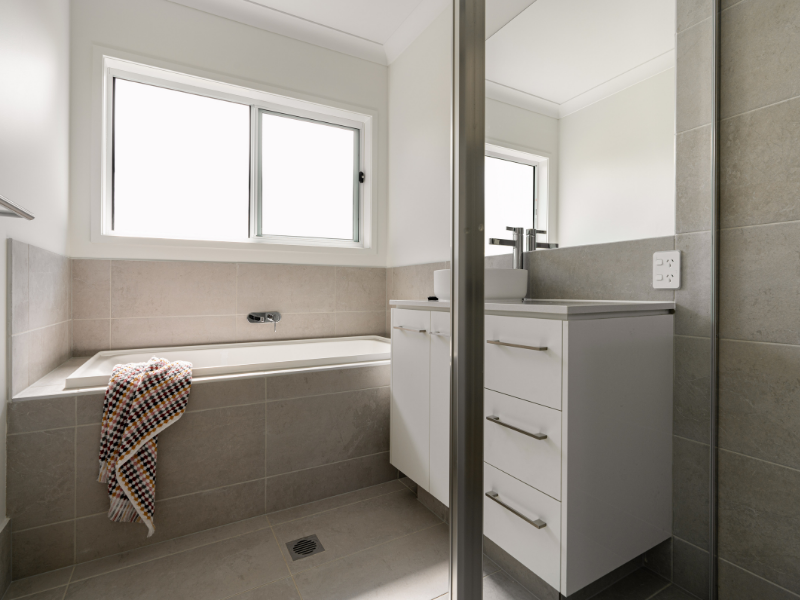
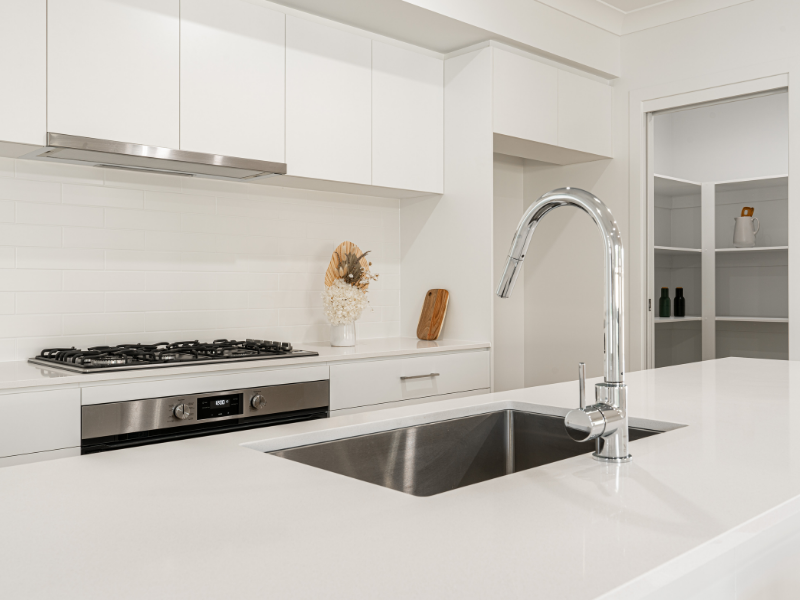
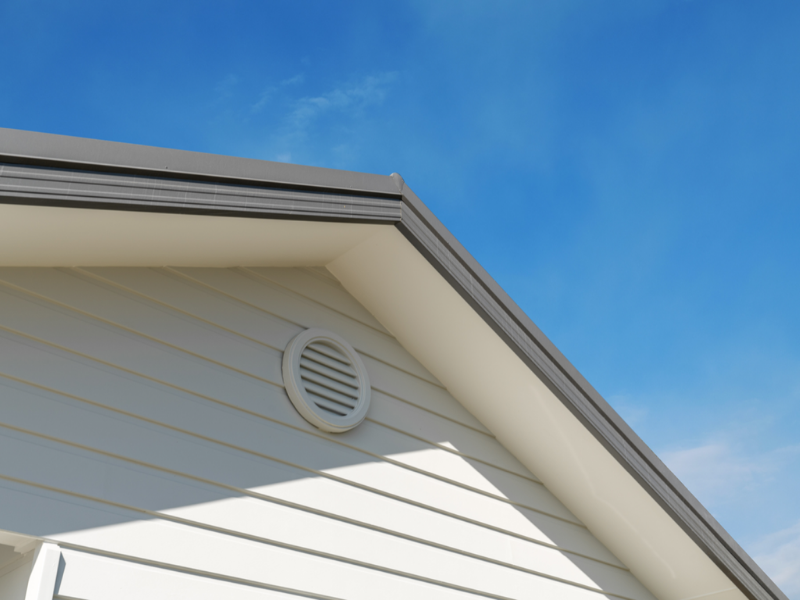
Hemmant
Single Storey Sophistication
Experience single storey living at its finest with this Hamptons-inspired home from our DC Living Range. With its minimalist style, featuring white cabinetry, elegant feature lighting, and chrome fittings, this home exudes timeless beauty. The selection of vinyl flooring throughout the main living areas adds an extra layer of warmth, creating a space that feels truly inviting.
Home Design Range: Habitat
Facade: Montauk
Photographed by Anthony Lazaro
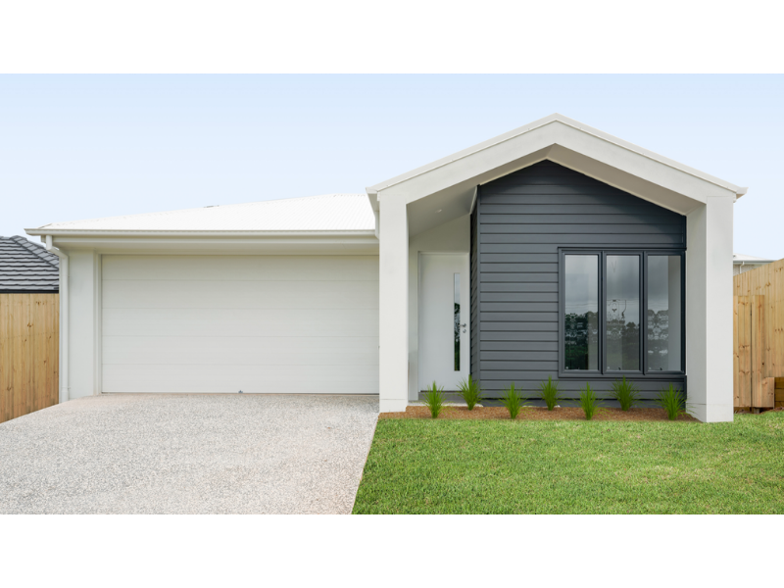
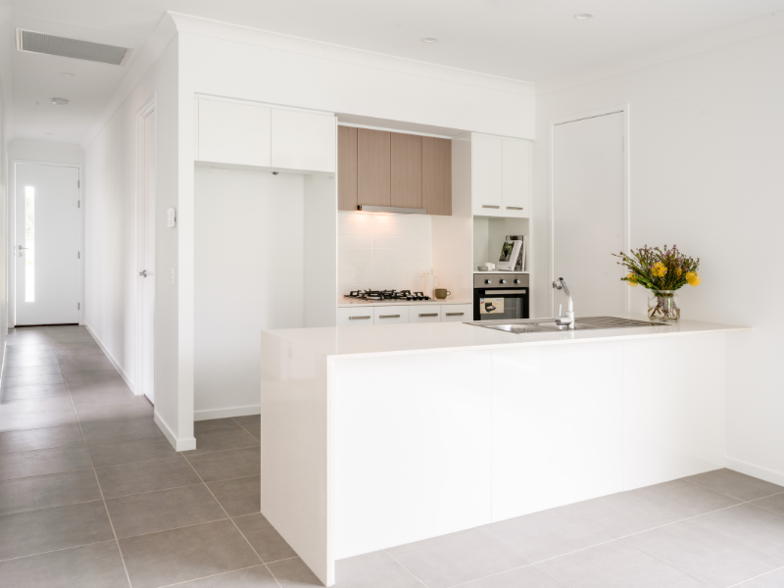
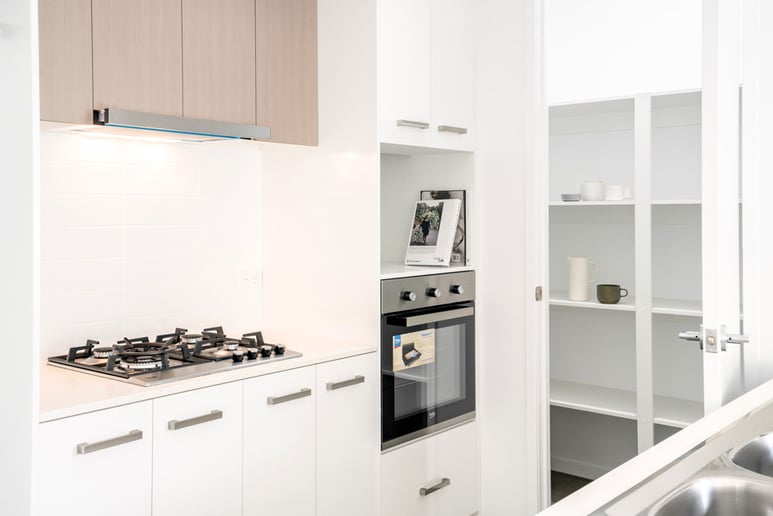
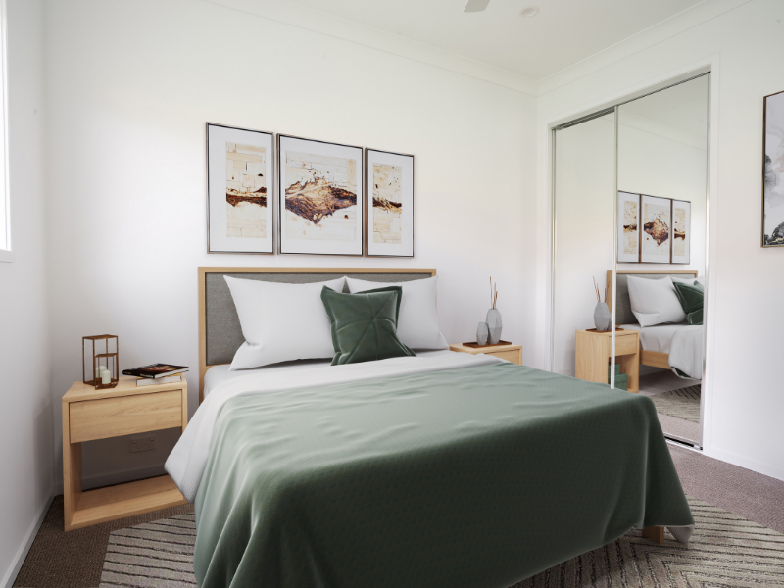
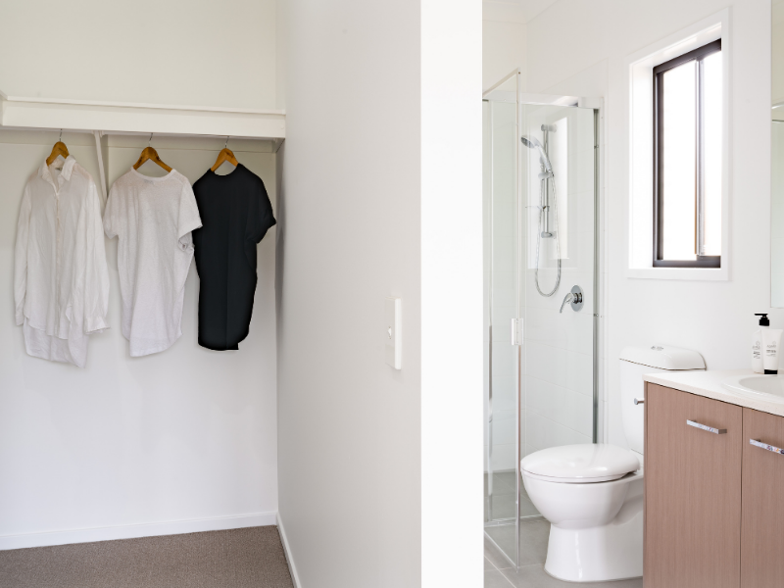
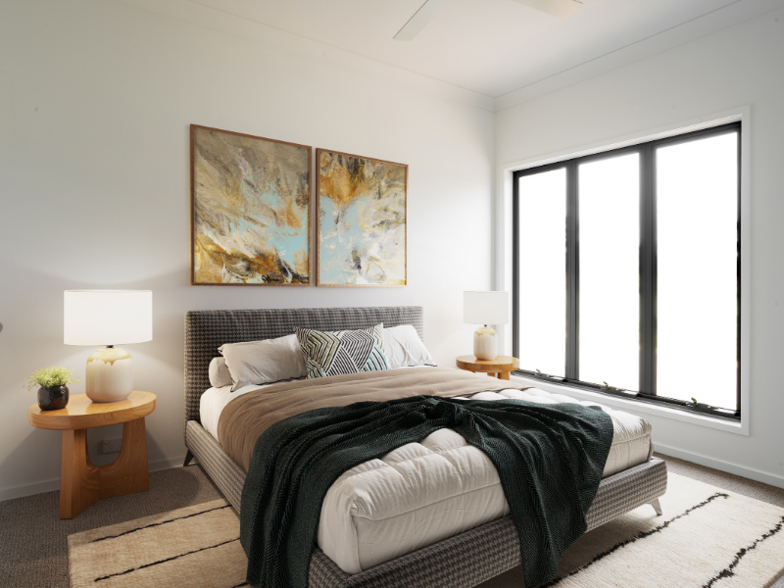
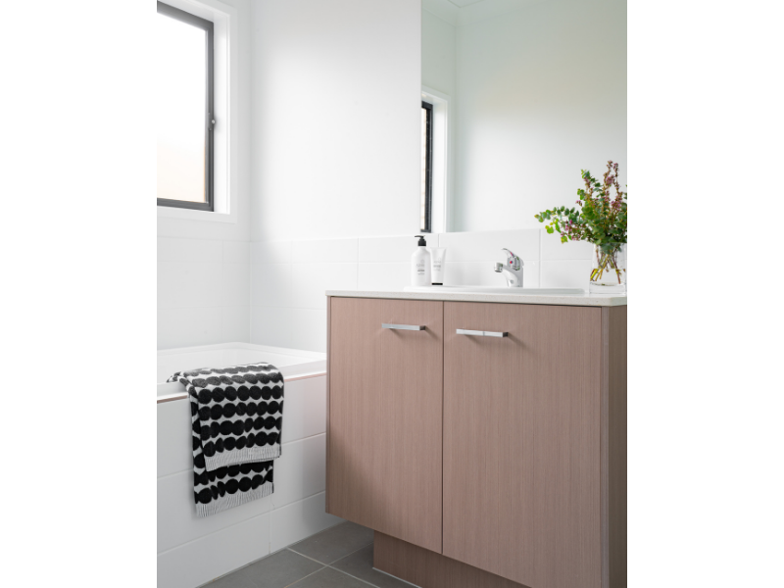
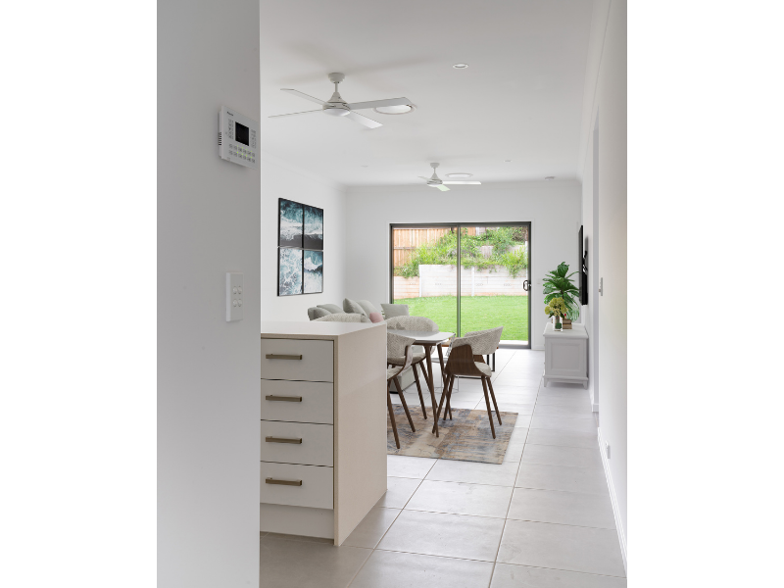
Bridgeman Downs
Unforgettable Street Appeal
Make a statement with the Modern facade from Expression by DC Living. This single-storey home welcomes you with open arms, flowing seamlessly from the master bedroom at the front to the open-plan living area and alfresco at the rear. It's a warm and inviting abode that leaves a lasting impression.
Home Design Range: Expression
Floor Plan: Clifton 180
Facade: Modern
Exterior Colour Scheme: Conway
Interior Colour Scheme: Figwood
Photographed by Anthony Lazaro
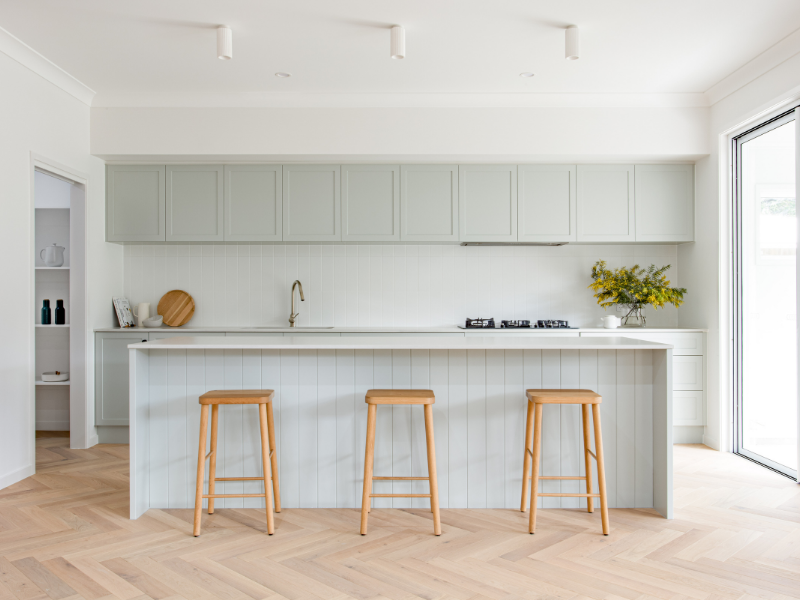
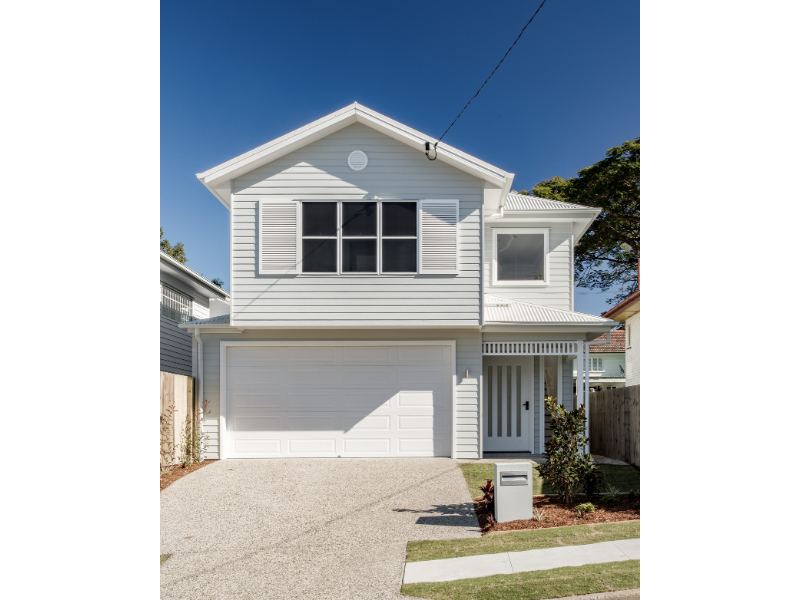
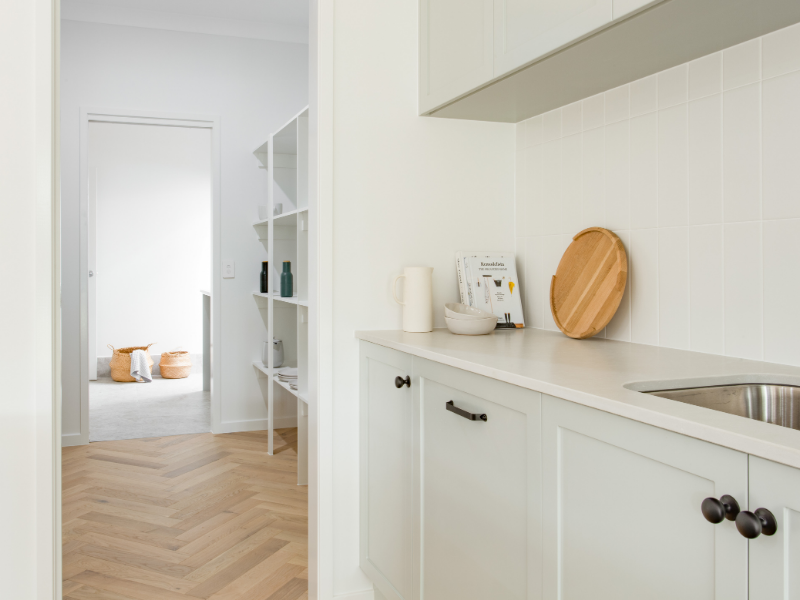
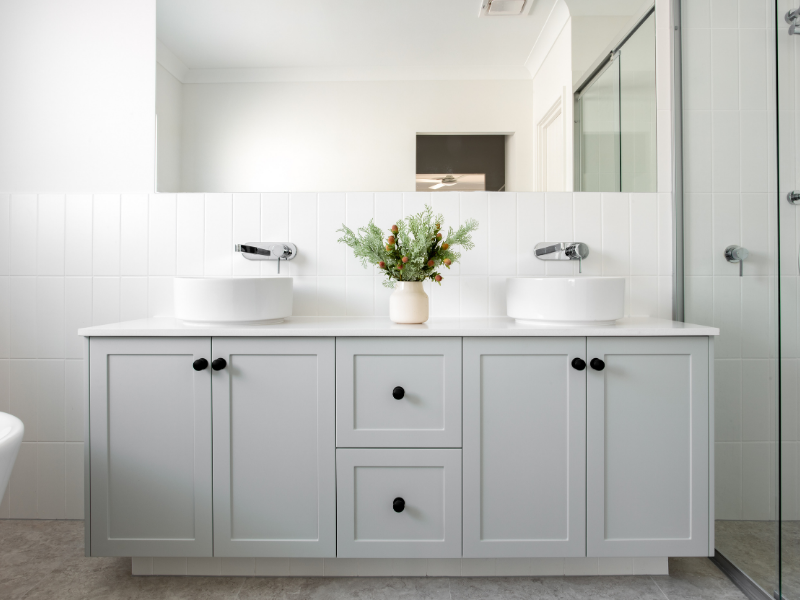
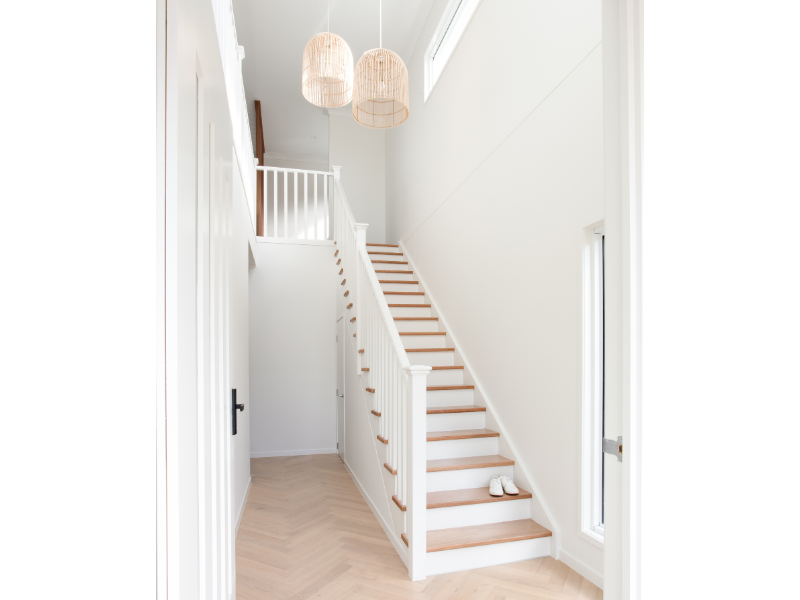
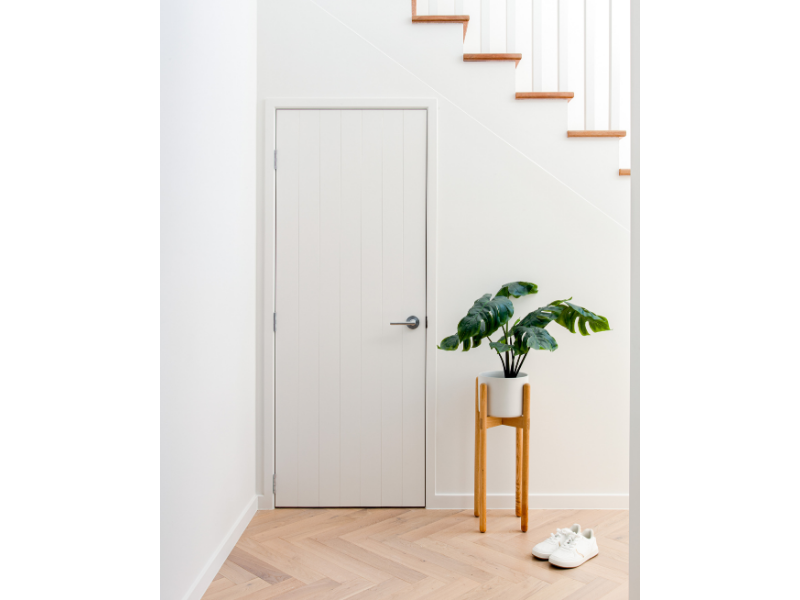
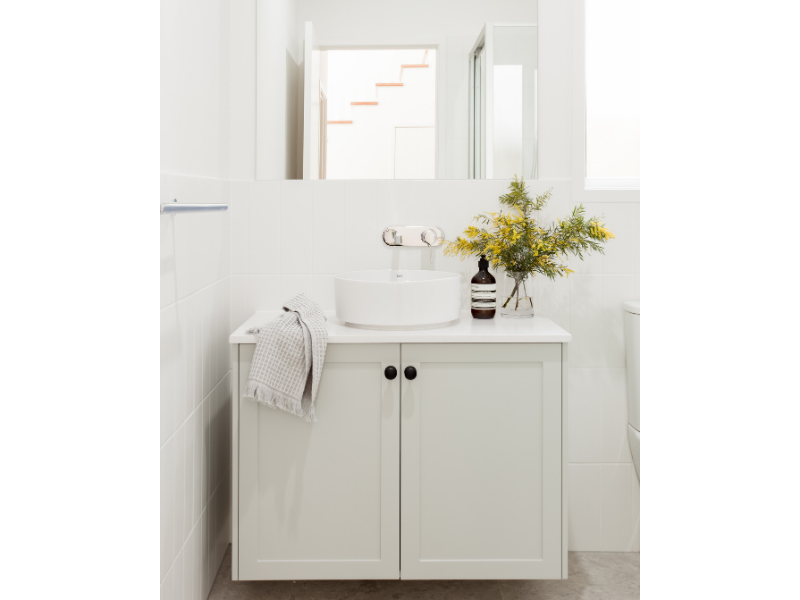
Stafford
A Hamptons Haven
Through a remarkable knockdown rebuild project, this home pays homage to the timeless allure of the Hamptons style. From the carefully selected facades to the interior color schemes and finishes, every detail showcases refined elegance. The pale hues of the soft color palette harmonize beautifully with the herringbone-style engineered timber flooring, creating a warm and inviting sanctuary that you'll be proud to call home.
Home Design Range: Habitat
Floor Plan: Ascot 300
Facade: Southampton
Photographed by Anthony Lazaro
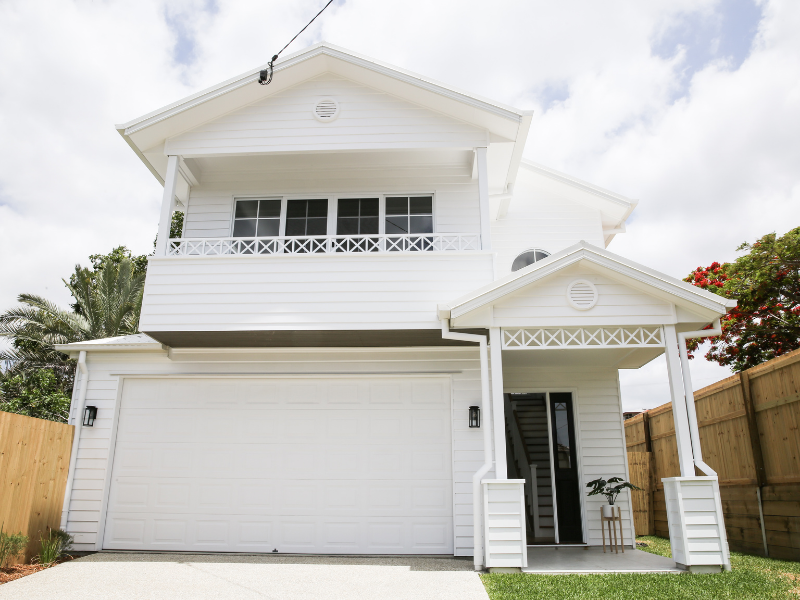
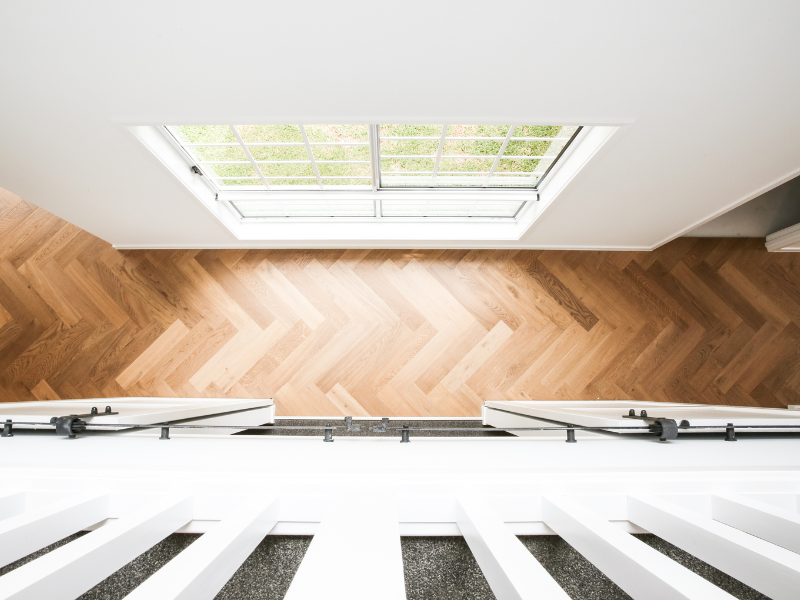
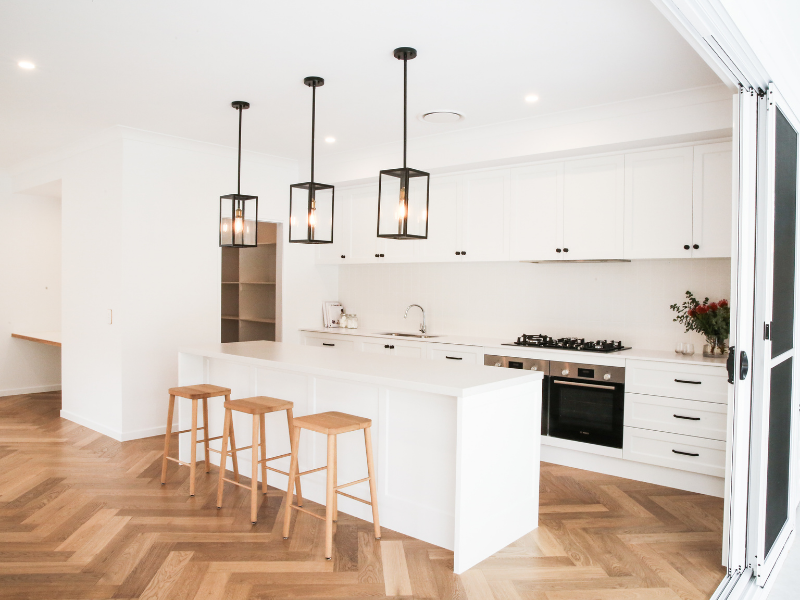
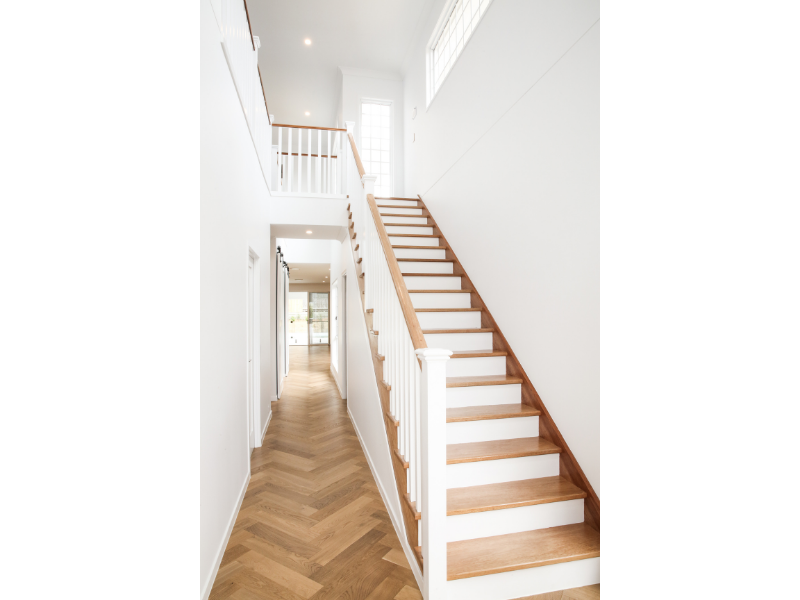

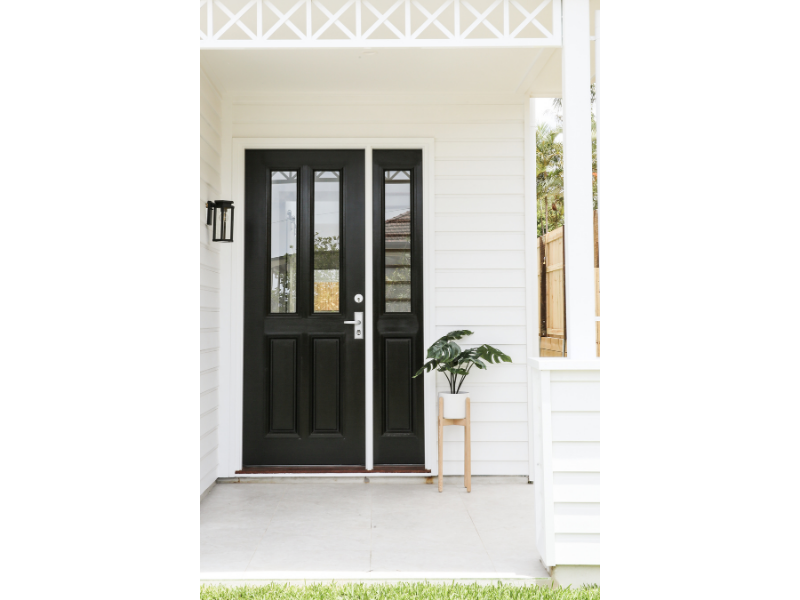
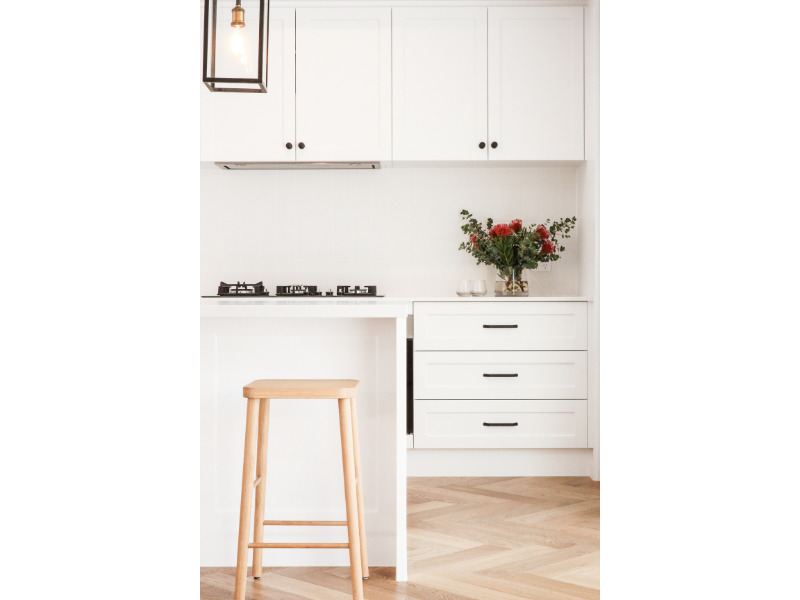
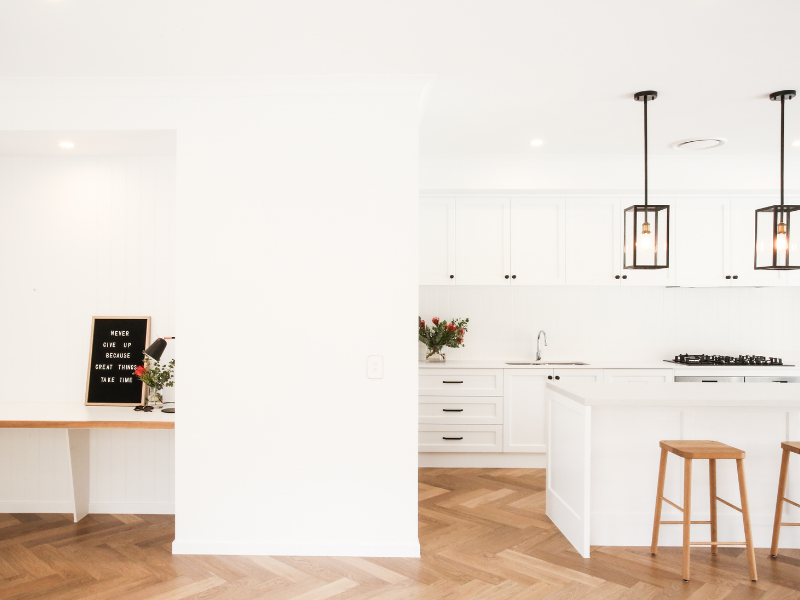
Stafford
Classic Charm with a Contemporary Twist
In another knockdown rebuild project, this home seamlessly blends classic Hamptons elements with contemporary design. The Montauk facade exudes timeless appeal, while shaker profile cabinetry and herringbone-patterned timber flooring add a modern twist. This classic-style home offers the perfect balance between sophistication and contemporary living.
