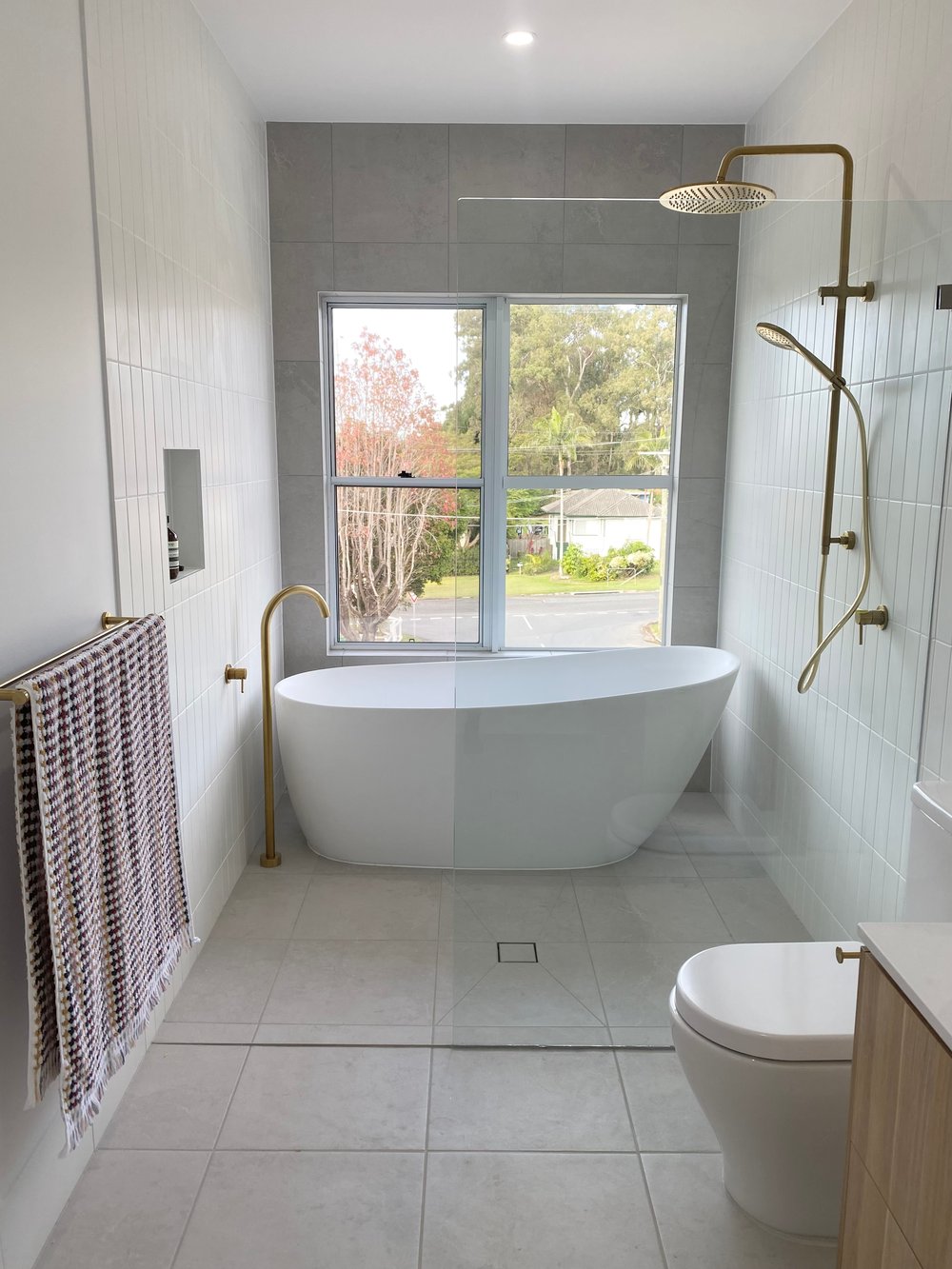.jpg?width=1000&height=339&name=Untitled%20design%20(53).jpg)
Our Services
Home Building
As Brisbane builders, we’re committed to delivering the best building experience for you. We provide complete transparency to our process, costs, and timings, so you're confidently versed in what to expect at every stage. With our innovative construction methods and selection of premium materials, we can ensure a quality home build, at an affordable price.
Our building process detailed below outlines the initial decision-making process, to construction out on site, through to moving into your new home.
Pre-Construction Process
1
/
5
Choosing DC Living as your builder
Researching residential home builders, finding suitable floor plans, comparing inclusions, visiting display homes and establishing your budget can be a long and involved process — and one you want to get right. We’ve established a Builder Comparison Checklist to assist you in defining where the differences lie between different builders and their level of standard inclusions.
DOWNLOAD YOUR BUILDER COMPARISON CHECKLIST HERE
If you don't already have a block on which to build, our New Home Consultants have relationships with numerous land developers and can assist you in finding the ideal block of land in most parts of the Greater Brisbane area. We also have a range of House & Land packages available.
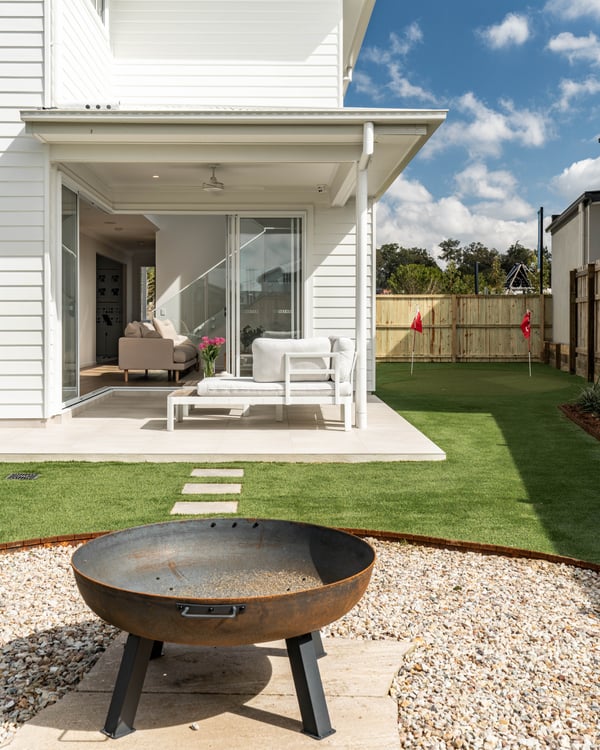
Preparing a quote
Our New Home Consultants will work with you to select the home design that best meets your needs and preferences. Taking into account your block and layout, they will assist you every step of the way.
We have new home designs suited to an array of block widths. From narrow lot (10m wide) designs to greenfield estates (12.5m - 14m+), all the way up to acreage blocks (20m+), we have it covered. Once our New Home Consultant has prepared a basic site plan of the house design on your lot, they will provide a comprehensive written quote detailing any upgrades in addition to an initial floor plan outline.
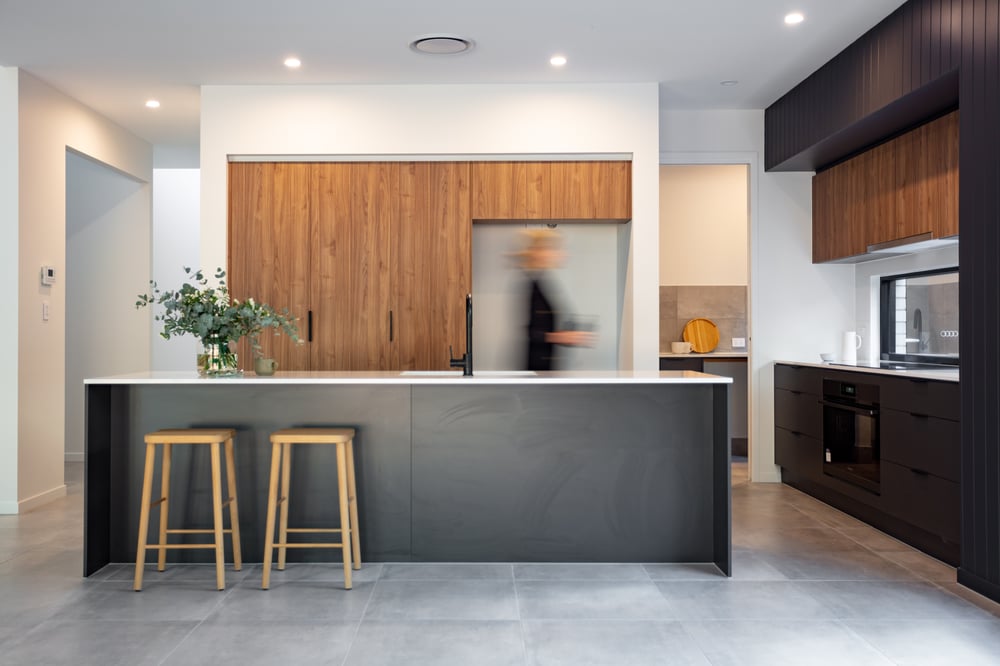
Initial deposit
After the approval of your quote and home design plans, an initial deposit is payable. The contour survey, soil test and slab design, preparation of plans and specifications then follow.
It is at this stage you'll meet with our Interior Design team for your colour selection appointment. During this appointment, you will select all of the interior and exterior colours for your home, as well as any upgrade items that you would like. We have prepared colour scheme boards that you can choose from to simplify the decision-making process, or you can use these as inspiration as you bring the vision of your new home to life.
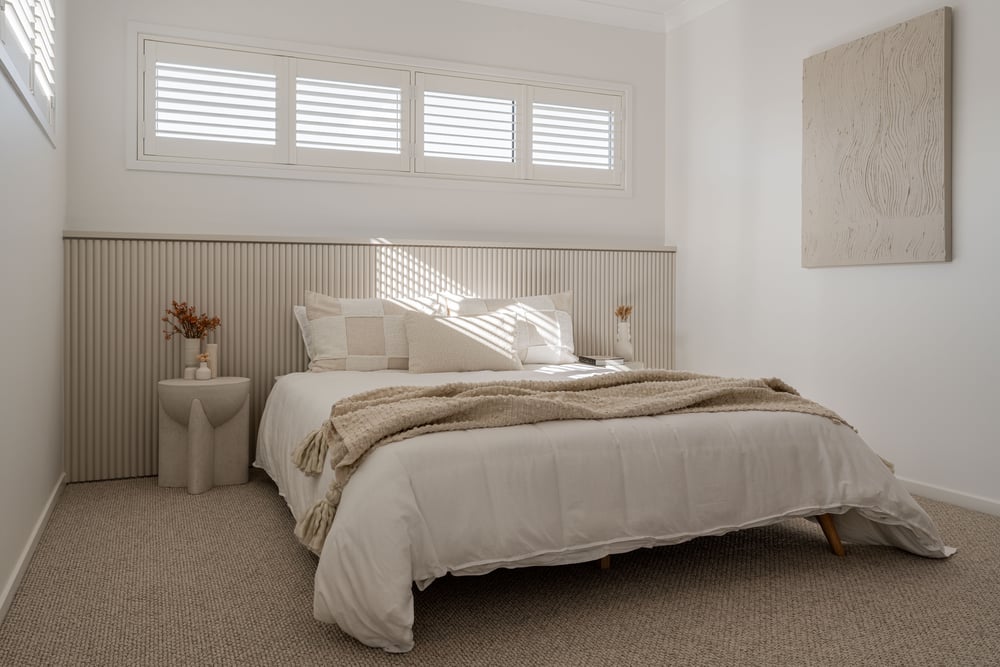
Preparing and signing the contract
Following receipt of the contour survey, soil test
All documentation will be provided ahead of time for you to familiarise yourself with before the day of the contract signing. This ensures that you have the opportunity to ask any questions about the documents before you
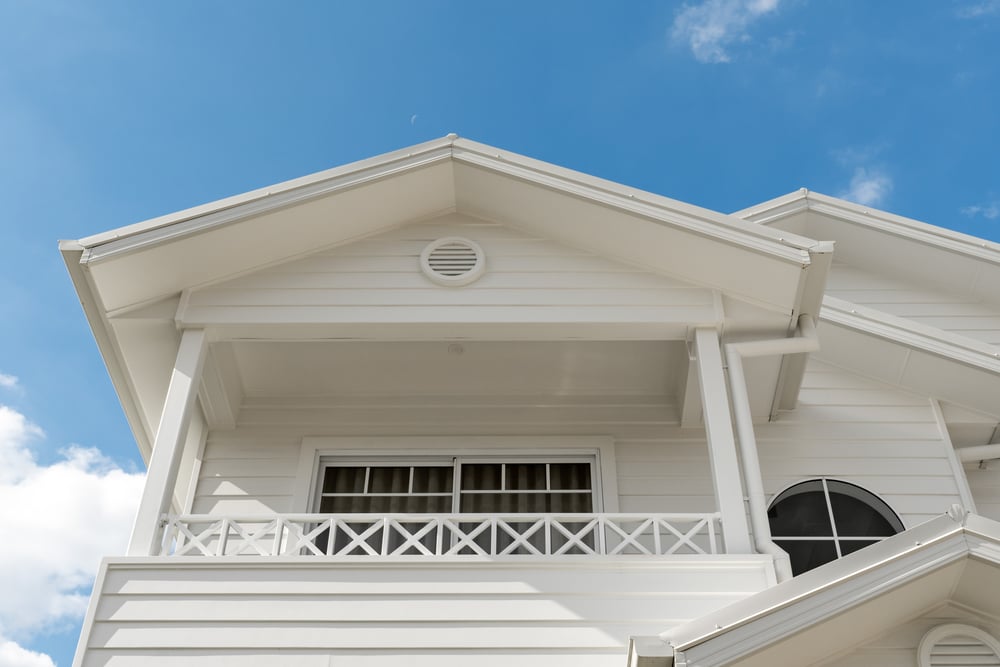
Approvals
Following the payment of the deposit, building and plumbing applications are lodged. Once these are assessed, you should
When we've received your written finance approval the building and plumbing approvals are released from the private certifier. A copy of these can be sent to your
The ACC is usually the final approval needed before construction can commence. Once all the necessary approvals have been obtained, we will make our preparations to get out to site to commence construction.
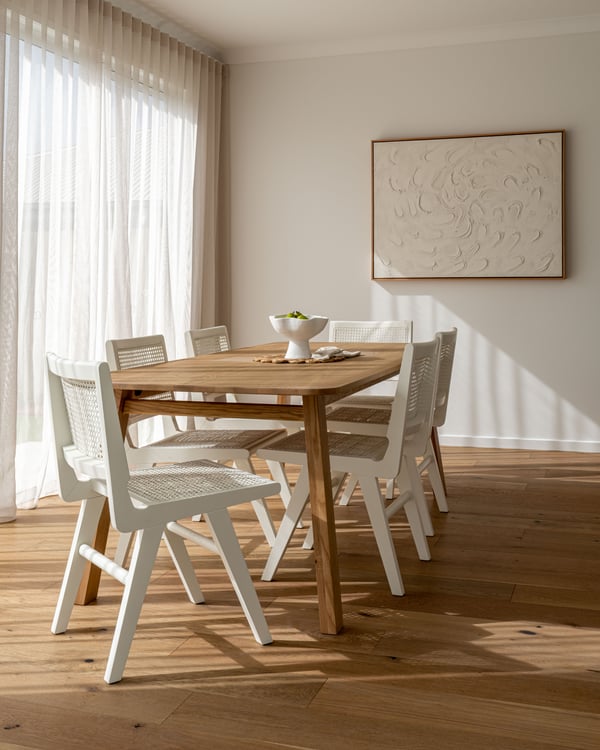
Building Process
1
/
5
Base stage - the slab is down
This stage encompasses all the work required to complete the slab and footings of your new home.
Temporary fencing and/or fencing of the site, sediment controls
This process takes up to two weeks in greenfield land estates, but sometimes longer in inner city areas of Brisbane due to access constraints and permits required. On completion of this stage, the Base Stage progress claim is invoiced. We recommend making arrangements to have the progress stage
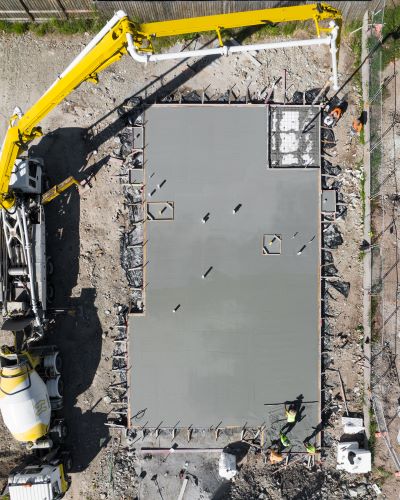
Frame stage
We build all of our homes with TRUECORE® steel house frames. There are many benefits to building with a steel house frame which we have outlined here. We use frames that are rated to an N2 wind loading, as per the Building Code of Australia.
Once your house frame has been erected, you'll receive another staged invoice. Typically, the frame will be inspected by a private building certifier who provides a ‘frame inspection’ certificate, which can be provided to your
As with the Base Stage claim, we recommend having the progress stage
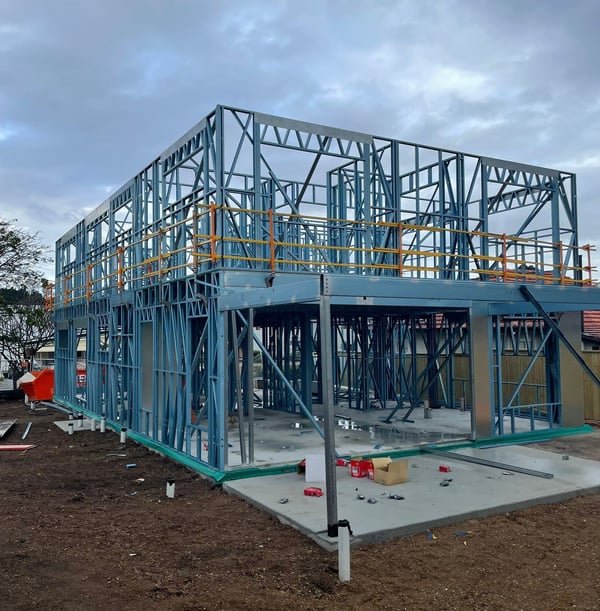
Enclosed stage
The enclosed stage requires the roof, windows and doors and external cladding of your new home to be installed by our builders, enabling the home to be ‘locked up’.
The fascia/guttering, roofing, windows and doors, and external cladding are installed together, enabling our home builders to simplify the process on-site. Upon completion of this
We will then complete the exterior of the home with the necessary rendering and painting, as well as install the downpipes and decking to the balcony of any
At this
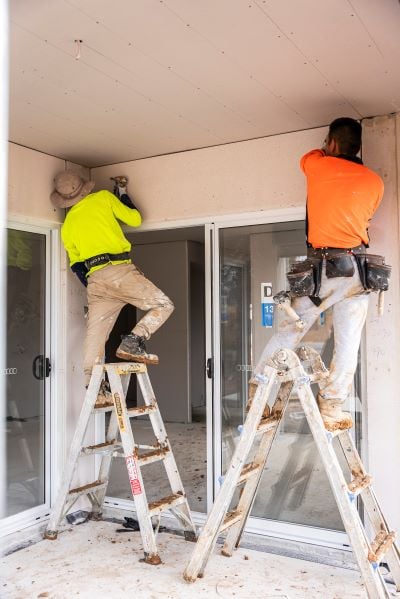
Fixing stage
The interiors commence at this point with the installation of the plasterboard throughout the inside of the house. This is followed by the kitchen and bathroom cabinets, staircase (if applicable), internal doors and
While the tiler is onsite they usually complete any tiling to the main areas, as well as the porch
Upon completion, the Fixing Stage invoice is issued. As per usual, we recommend having the progress stage
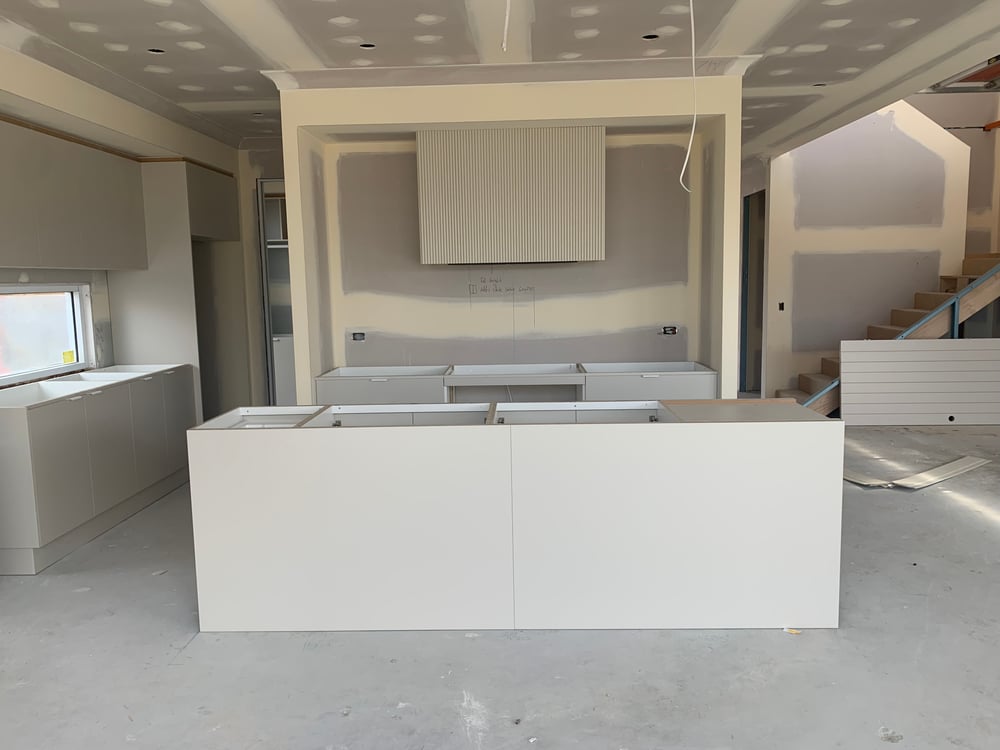
Practical Completion & Handover
The next stage of the home building process is Practical Completion, which includes the installation of items such as taps, basins, toilets, mirrors, robe doors, shower screens and any landscaping works.
Typically a couple of weeks before Handover your Site Supervisor will arrange for you to complete a Practical Completion inspection where you will have the opportunity to ensure all the items you have requested in the home have been completed. Here you can discuss the upcoming Handover with your Supervisor.
We will ask you to nominate who'll be accepting the keys to your new home and recommend you contact your
The final building and plumbing inspections will take place just after your Practical Completion inspection and these certificates will be made available to you and your
Upon receipt of the final payment, you'll receive the key to your new home.
